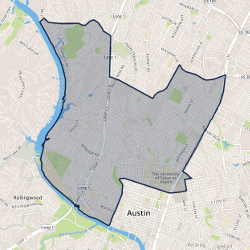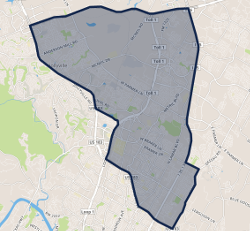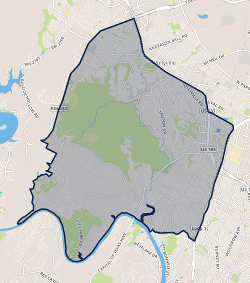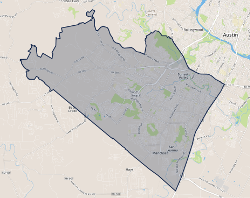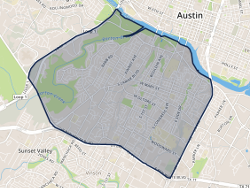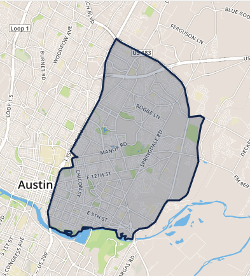1321 Spyglass Drive Unit B Austin, TX 78746
$799,000
2
Beds
1.5
Baths
1,923
SqFt
Status
Activeundercontract
MLS #
8171681
Property Type
Condominium
Stunning urban treehouse magically perched over the Barton Creek Greenbelt, east facing with gorgeous downtown views. Upgrades in all the right places; fully remodeled kitchen including all new appliances, remodeled bathrooms, as well as all new engineered hardwood floors throughout the first level. Brand new deck with new steel structure and gorgeous durable Ipe decking. Tucked down off of the street this six unit condo complex is a hidden gem in the absolute heart of Austin!
2904 S 5th Street Unit B Austin, TX 78704
$785,000
2
Beds
2.5
Baths
1,629
SqFt
Status
Pending
MLS #
9219959
Property Type
Condominium
Located in the heart of Austin’s sought-after 78704. This 2-bed plus office home has modern finishes, a flexible layout, and a private yard, making it an ideal retreat in South Austin. It’s located in one of the best locations within the The Denizen, with street frontage for easy access and guest parking, and a view down the center of the community for added privacy. The open-concept living area with high ceilings has expansive windows that flood the space with natural light. The kitchen features quartz countertops, stainless steel appliances, and ample storage. A built-in desk area offers the perfect setup for remote work or studying. An additional flex room is currently being used as a bedroom but can serve as an office, game room or creative space. The two car garage provides convenient parking and extra storage. Outside, enjoy your own private yard with custom cafe lights—perfect for relaxing, gardening, or entertaining. With Ripner Tennis Courts steps away and easy access to South Lamar, South 1st, South Congress, and downtown Austin this home offers the best of urban living while maintaining a peaceful, private atmosphere.
6106 Mesa Grande Drive Austin, TX 78749
$825,000
4
Beds
2.5
Baths
3,088
SqFt
Status
Pending
MLS #
7841181
Property Type
Singlefamilyresidence
Beautiful 2 story home with backyard pool oasis. Pictures do not do this home justice. Must see! 4 bedrooms + study. Primary bedroom and study on main floor, 3 bedrooms & Game room/stage up . Bath includes Split, custom cabinet vanities, deluxe walk-in shower with rain head fixture, framed mirrors & beautiful tilework. Wood flooring through most of the 1st floor. The kitchen includes stainless steel built-in appliances: gas cooktop, stainless steel under-mount farmhouse style sink. Kitchen is open to the family room. Primary bed & family room windows overlook backyard pool & oasis. Cedar arbor structure covers hot tub w/stone bench & surround, built-in grill and mini-fridge and in-pool seating for poolside bar-top. The pool has swim-up seating, a lounging area, and a waterfall feature. Pool equipment & heater are tucked around on the side yard. Upstairs includes an oversized Game room, stage, 3 bedrooms, and a Jack and Jill bath. Recent updates include appliances-2021, roof-2016, Pool Pump-2020, Garage Door Openers-2020, both HVAC units-2019 & Primary Bath, kitchen quartz counter top-2023, exterior color updated in 2022, updated staircase railing in 2024 . This home offers easy walking distance to shopping, dining & recreation. Walking distance to several playgrounds and walking/hiking trail. Walk to Starbucks, HEB, Waterloo Ice House, and Torchy's Tacos!
9 Inwood Circle Austin, TX 78746
$2,750,000
5
Beds
4
Baths
4,128
SqFt
Status
Active
MLS #
7777646
Property Type
Singlefamilyresidence
9 Inwood Circle presents a rare opportunity in the highly sought-after City of Rollingwood, just minutes from Downtown Austin. Positioned on a spacious half-acre corner lot, this property features a 4-bedroom, 3-bathroom main home, along with an attached 1-bedroom, 1-bath ADU (Accessory Dwelling Unit) complete with its own entrance and deck. The lot offers ample space for additions or redevelopment to meet modern standards and maximize its potential. This well-maintained home is move-in ready, yet offers the new owner a chance to personalize it with cosmetic updates. Expanding the square footage or completing a full remodel could unlock additional value for the savvy investor. Originally built in 1972, with the ADU added in 2009, the total square feet of the home spans 4,128 square feet and includes five bedrooms and four bathrooms in total. The ADU provides flexible options for multi-generational living, rental income, guest accommodations, or extra living space. The main level features an open layout with three bedrooms and two full bathrooms, while the lower walk-out level includes an additional bedroom, full bathroom, and living area. French doors on the main level lead to an elevated deck, offering outdoor living space with seasonal views of downtown Austin. Adding a second story could further enhance the property and offer even more stunning views. Located in the prestigious Eanes ISD, the home is close to parks, shopping, dining, and Austin’s best urban and suburban conveniences. 9 Inwood Circle represents an exceptional opportunity to reside in one of Austin’s most desirable neighborhoods or to develop a luxury residence in an unparalleled location.
2010 Gathright Cove Unit B Austin, TX 78704
$750,000
2
Beds
2.5
Baths
1,100
SqFt
Status
Active
MLS #
3717063
Property Type
Singlefamilyresidence
Gorgeous new construction, 1 mile off of South Lamar in 78704. This 2 bed, 2.5 bath is a spacious 1100sf home has floor to ceiling windows and doors.Your upgraded appliance package is beautiful and perfect for cooking and entertaining guests. The backyard is made for a get together - must see! It is a large space and shaded with two huge trees so you can sit outside with friends and enjoy a beautiful evening. Perfectly situated to enjoy close nightlife on Lamar such as Loro, Matt's El Rancho, and Broken Spoke. *No HOA fees
2928 Chatelaine Drive Austin, TX 78746
$3,199,900
4
Beds
4.5
Baths
4,501
SqFt
Status
Active
MLS #
4959667
Property Type
Singlefamilyresidence
Located in the heart of central Westlake, 2928 Chatelaine Drive presents a blend of traditional charm and contemporary elegance. This spacious residence offers 4 bedrooms and 4.5 bathrooms, thoughtfully designed to accommodate both intimate moments and grand entertaining. The home boasts four distinct living rooms including an upstairs lofted playroom or flex space, providing ample space for relaxation and recreation away from the formal living spaces. Two dining areas cater to both casual breakfast meals and elegant dinners, making this Westlake home as versatile as it is inviting. The interiors have been meticulously updated to incorporate modern finishes while maintaining its classic floorplan and street appeal. A highlight of the home is the sophisticated wine room, perfect for connoisseurs and casual collectors alike. Vaulted ceilings add an airy, expansive feel to the main living space and kitchen, while the covered patio with turf flooring offers a seamless transition to the outdoor oasis. Overlooking a sparkling pool, the patio provides an ideal spot for covered dining and year-round enjoyment, whether you're hosting summer pool parties or simply savoring a quiet evening grilling outdoors. Situated on a .315-acre corner lot, the property is embraced by mature trees that offer natural shade and a sense of seclusion. Located in the desirable Treemont neighborhood, this home benefits from a prime location with wonderful walkability, a wide parkway, and access to the esteemed Eanes ISD. Tax and assessed values are estimates for illustration purposes only. All figures should be independently verified.
2500 Forest Bend Drive Austin, TX 78704
$1,890,000
3
Beds
2
Baths
1,870
SqFt
Status
Active
MLS #
8597359
Property Type
Singlefamilyresidence
A hidden gem in the heart of Barton Hills is now available! Nestled on a peaceful, low-traffic street, this .278-acre property backs directly to the Barton Creek Greenbelt, offering stunning, unobstructed views of the limestone canyon. The backyard is thoughtfully landscaped and terraced, providing a private spot to enjoy breathtaking sunsets over the cliffs. The home also features a spacious 743 sq ft partially covered patio, perfect for outdoor gatherings. This well-maintained, single-owner home showcases pride of ownership throughout its 1,870 sq ft single-level ranch-style layout. Inside, you’ll find three generously sized bedrooms and two full bathrooms. The inviting living room with a fireplace, along with a formal den and dining area, has a rich history of hosting Texas’ political dignitaries for conversations and dinner parties! Recent updates include solar-powered 30-watt attic vents, a new dishwasher, garbage disposal, and garage doors. The home is zoned for top-rated schools: Barton Creek Elementary, O’ Henry Middle School, and Austin High School. While the location feels like a serene Hill Country oasis, it’s just minutes away from Barton Springs Pool, Zilker Park, downtown Austin, the vibrant South Lamar area, and SoHo. Nearby, multiple access points to Barton Creek Greenbelt, including Guy Fruh >.5 miles away providing easy access to outdoor adventures. (Kindly be aware that the existing stained glass front door, and kitchen/garage door DO NOT convey with the home. Seller is happy to negotiate replacements as a part of an offer.)
1001 Juanita Street Austin, TX 78704
$765,000
2
Beds
1.5
Baths
1,054
SqFt
Status
Active
MLS #
8792729
Property Type
Singlefamilyresidence
Welcome to this stunning, stand-alone South Austin home in the heart of 78704! This lock-and-leave contemporary retreat is nestled on a quiet dead-end street and boasts an open-concept floor plan, soaring ceilings, and ample natural light. The living and dining spaces flow seamlessly into the open and bright kitchen area. The floor-to-ceiling sliding glass doors on either side of the living space allow for indoor/outdoor living at its best. A large, covered patio and low-maintenance yard space allow for both lively entertaining and low-key living. Upstairs you will find the secondary bedroom, primary suite, and bathroom with a double vanity and sizeable walk-in shower and tub. The primary includes a walk-in closet, large windows showcasing the treetops, and sliding glass doors that lead to a spacious private covered balcony. Located in one of Austin's most desirable neighborhoods, this home offers convenient access to the city’s best, including your favorite dining establishments, shopping areas, entertainment destinations, and nearby outdoor green spaces. Enjoy walking to the South Austin Tennis Center, Rec Center, and South Austin Park. With the perfect balance of urban living and a peaceful retreat, this home is one you don’t want to miss!
6517 Fair Valley Trail Austin, TX 78749
$655,000
3
Beds
2.5
Baths
1,750
SqFt
Status
Pending
MLS #
2228415
Property Type
Singlefamilyresidence
Welcome to this gorgeously updated home in the highly sought-after Westcreek community! Every inch of this home has been meticulously renovated to offer modern comfort and style and the greenbelt views can’t be matched. The open-concept layout seamlessly connects the kitchen, living, and dining spaces, all overlooking the serene backyard and lush greenbelt. The show-stopping kitchen is a chef’s dream with custom cabinetry, a massive quartz island, and a double pantry for ample storage. Top-of-the-line stainless-steel appliances complete the look, making it the perfect space for entertaining or daily family life. Just off the kitchen, an added private home office offers the perfect quiet retreat for working from home. The bright and inviting living room features a striking plaster-finished gas fireplace, ceiling fan, and an abundance of natural light. The private master suite is an oasis, boasting recessed LED lighting, a stylish board-and-batten accent wall, and a luxurious spa-like bathroom. Unwind in the frameless glass walk-in shower or enjoy the dual vanities with marble countertops, walk-in closets, and high-end finishes. The downstairs includes two spacious guest bedrooms, each with walk-in closets and sleek modern ceiling fans. The updated guest bathroom features quartz countertops, new tile work, and a multi-head shower system. The backyard is a true retreat, featuring tranquil greenbelt views and a large fire pit zone for relaxing evenings under the stars. Enjoy low-maintenance living with composite decking on the rebuilt front and back patios, perfect for year-round outdoor enjoyment. Patton Elementary and Small Middle School are both located within the neighborhood. This home offers unbeatable convenience less than a mile from Costco, Whole Foods, Starbucks, Scott and White Hospital, plus numerous dining and fitness options. No HOA!


