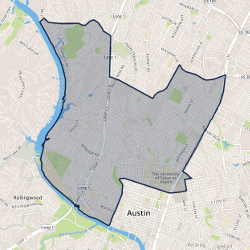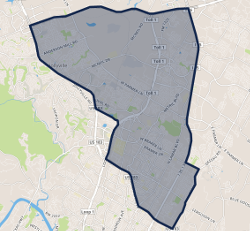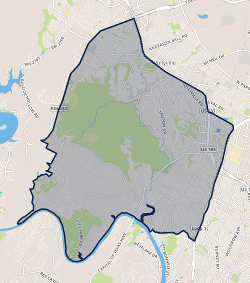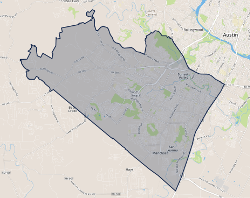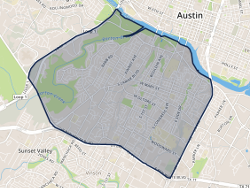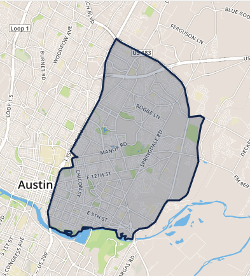1600 Barton Springs Road Unit 5204 Austin, TX 78704
$475,000
1
Bed
1
Bath
681
SqFt
Status
Active
MLS #
3764360
Property Type
Condominium
Nestled between bustling downtown and iconic Zilker Park, this home offers immediate access to in demand Austin locations and vibrant cultural hubs. The bright and airy 1-bedroom, 1-bath floorplan offers a space that’s both inviting and practical. An open living area provides a comfortable spot to relax or entertain, with expansive floor-to-ceiling windows that flood the space with natural light. The kitchen features granite countertops, clean, modern cabinetry and state of the art stainless-steel appliances. A Zen like escape, the bedroom overlooks a beautifully maintained courtyard while the thoughtfully designed bathroom features a tub/shower and an oversized, granite-topped vanity. The private balcony is the perfect spot to sip your morning coffee. Outside your door, indulge in the community's amenities that redefine urban living. Dive into the shimmering saltwater pool surrounded by meticulously maintained gardens, or stay active in the fitness center. Be the best host in town with the community guest accommodations available, or make the business center your spot for WFH with a twist. As the sun sets, head up to the rooftop terrace for panoramic views of the cityscape, a perfect spot to unwind with a glass of wine or mingle with neighbors while grilling. With a 24-hour concierge and a lively neighborhood offering some of Austin's best dining and entertainment options within walking distance, every day here promises a new adventure. Additional amenities include one dedicated parking space, kayak and bike storage, an owner's lounge, a guest suite, community garden and BBQ grills. This property offers a lock-and-leave lifestyle, making it perfect for those who value convenience and coolness in the heart of Austin. Buyer to verify all details.
2601 Barton Hills Drive Austin, TX 78704
$3,950,000
5
Beds
4.5
Baths
4,394
SqFt
Status
Active
MLS #
3988137
Property Type
Singlefamilyresidence
Stonehaven at Barton Hills New Construction Discover 2601 Barton Hills Drive, a custom luxury residence designed by the award-winning Joseph Design Build. Situated on a prime corner lot surrounded by iconic live oaks, this home blends modern elegance with natural beauty. The grand foyer opens to a light-filled living area, with a glass canopy above the kitchen and floor-to-ceiling telescopic doors leading to the private backyard. The kitchen is a chef's dream, featuring grain-matched White Oak cabinetry, Arabescato Marble countertops, and a Wolf and Sub-Zero appliance suite. Unwind in the shimmering pool, surrounded by lush landscaping for privacy and tranquility. The wraparound terrace with its stone-covered fireplace is perfect for gatherings or quiet moments, offering panoramic Greenbelt views and vibrant sunsets. The main level features a serene primary suite, with a spa-inspired bath, freestanding soaking tub, and marble-wrapped walk-in shower. Upstairs, additional bedrooms, a spacious home office, and a flex room offer versatile living spaces. Located near Zilker Park and the Barton Creek Greenbelt, Stonehaven offers an active lifestyle with access to Austin's cultural scene. This home is designed with sustainability in mind, featuring energy-efficient windows, smart thermostats, and low-VOC materials.
6355 Tasajillo Trail Austin, TX 78739
$725,000
3
Beds
2.5
Baths
2,559
SqFt
Status
Activeundercontract
MLS #
4130247
Property Type
Singlefamilyresidence
This distinguished 3-bed/2.5-bath home, nestled in the sought-after gated community of Park West, offers a perfect blend of sophistication & comfort. It boasts meticulously manicured grounds w/vibrant landscaping, creating an inviting ambiance from the moment of arrival. The thoughtfully designed floor plan showcases a spacious & airy interior. Upon entry, a formal office provides a dedicated workspace, while the formal living room & family room create an elegant yet relaxed atmosphere. Soaring vaulted ceilings & a cozy fireplace seamlessly connect these spaces, enhancing the sense of grandeur. The living space's expansive windows flood the interior w/natural light, fostering a bright & calming environment. At the heart of the home, the kitchen promises a superior culinary experience. A center island, abundant cabinetry, & top-of-the-line stainless appliances, including a built-in microwave, oven, & gas cooktop, cater to the needs of the most discerning chef. A dedicated dining area & built-in office nook add further convenience & functionality to this well-appointed space. The second floor features a lofted area w/an additional built-in workspace, offering a quiet retreat for focused productivity. All bedrooms are situated on this level, ensuring privacy. The primary suite boasts vaulted ceilings, ample natural light, & an ensuite bath featuring a double vanity, walk-in shower, & luxurious garden tub, a true oasis for relaxation. A fully remodeled guest bath features new floors, retiled bath/shower, new vanity w/hardware, topped off w/fresh paint. The backyard transforms the outdoor space into a sanctuary, shaded by mature trees & complemented by a wraparound patio, creating an idyllic setting for dining & entertaining. 2 private entrances to Circle C Metro Park enhance the property's appeal along w/this prime south Austin location placing shopping, dining, & entertainment options within easy reach, creating a tranquil lifestyle w/the convenience of urban living.
3505 Charlotte Rose Drive Austin, TX 78704
$695,000
2
Beds
2.5
Baths
1,572
SqFt
Status
Active
MLS #
4354517
Property Type
Condominium
---Check out our video tour on our home website!--- Discover your new home in this boutique gated community just off the vibrant South Congress (SoCo) and 10 minutes to downtown! This detached, corner unit condo offers a sleek, modern design with its spacious open-concept layout. PRIVATE SPACES: Enjoy privacy in the third-floor primary suite which includes a luxurious bathroom with a separate shower and tub, plus a closet with built-in shelving. A secondary bedroom suite on the first floor offers a private bathroom and backyard access, ideal for guests. The contemporary second-floor kitchen boasts a large island, stainless steel appliances, gas cooktop, reverse osmosis water system, and plenty of natural light. A 177 sq. ft. flex space on the third floor is perfect for a home office, gym, or entertainment area. OUTDOOR ENJOYMENT: Relax on the 46 sq. ft. balcony off the living room or in the fenced backyard with a concrete & stone patio and grassy area, perfect for pets and gatherings. The community is also great for walking. CONVENIENCE & PEACE OF MIND: The home is located within a hospital grid for more reliable power in extreme conditions. It has been pre-listing inspected, including an energy efficiency audit, for transparency and peace of mind. Minor repairs were already completed. A 12-month subscription to Golden Home Management is included with purchase! PRIME LOCATION: Imagine walking to popular SoCo spots like the Cosmic Pickle, Crux Climbing Center South, local shops, and a nearby sports gym. A new H-E-B is 4 minutes away, and downtown’s nightlife is only a 10-minute drive. Zoned for Galindo Elementary, Lively Middle School, and Travis Early College High School.
10820 Redmond Road Austin, TX 78739
$680,000
4
Beds
2
Baths
2,022
SqFt
Status
Activeundercontract
MLS #
4553203
Property Type
Singlefamilyresidence
Take advantage of your chance to live in one of the most desirable neighborhoods in all of Austin! This lovely 4-bedroom, 2-bathroom home offers 2022 square feet of well-designed living space, situated on a generous .18-acre lot with great curb appeal. Step inside to formal living and dining rooms that are perfect for entertaining. The office has a closet making it perfect for a fourth bedroom if desired. The family room, enhanced by lots of windows that flood the space with natural light, features a cozy fireplace, opens to a kitchen with a breakfast bar and a cozy breakfast area, ideal for morning coffee and casual meals. The kitchen is well-appointed with an electric cooktop and built-in ovens, making it a joy to cook and gather in. The spacious primary suite includes a full bath with a relaxing soaking tub and a separate shower, while the secondary bedrooms share a full bath. Outside, the privacy-fenced backyard provides a peaceful retreat, complete with a 12' x 12' storage shed that matches the exterior brick and trim of the home. Sidewalks encircle the perimeter, ensuring ease of access and a neatly maintained appearance. Located in the highly coveted Circle C neighborhood, this home is within biking distance of the community pool and Kiker Elementary. Circle C amenities are plentiful, featuring 4 swimming pools, a sand volleyball court, a disc golf course, parks, trails, sports courts, and multiple playgrounds. Enjoy the convenience of being just 15 minutes from downtown, 5 minutes from the Lady Bird Johnson Wildflower Center, and 5 minutes from Circle C Metro Park.
1318 Lost Creek Boulevard Austin, TX 78746
$1,090,000
4
Beds
2
Baths
2,104
SqFt
Status
Activeundercontract
MLS #
4748539
Property Type
Singlefamilyresidence
$40,000 PRICE REDUCTION! Lowest Priced 4-Bedroom Home in Lost Creek on a .39-Acre Lot! Take advantage of this rare opportunity to own a beautiful single-story home in the highly sought-after Lost Creek neighborhood for just $1,090,000. Offering unbeatable value, this is the best-priced 4-bedroom home in Lost Creek with a spacious .39-acre lot and easy access to everything Austin has to offer. Prime Location Situated in the heart of Lost Creek, this home is just minutes from Highway 360, Bee Caves Road, and Barton Creek Mall. Enjoy close proximity to top-rated Eanes ISD schools, shopping, dining, and outdoor recreation at nearby parks and trails. Downtown Austin is only a short drive away, making this the perfect location for work, play, and family life. Features You’ll Love Bright & Open Layout: Vaulted ceilings, hardwood floors, and large windows create a welcoming space filled with natural light. Updated & Move-In Ready: Fresh interior paint, new carpet, and an updated HVAC system provide modern comfort. Spacious Kitchen: Granite countertops, ample storage, and a breakfast area make it ideal for family meals or entertaining. Primary Suite Retreat: A private oasis with a walk-in closet and ensuite bathroom featuring dual vanities and a soaking tub. Expansive Secondary Bedrooms: Perfect for family, guests, or a home office. Private Backyard Oasis The .39-acre flat lot offers endless possibilities. Add a pool, create an outdoor living space, or simply enjoy the shade of mature oak trees. While on Lost Creek Blvd your location directly across the street from the neighborhood park will make such an easy walk The home’s generous lot, Half-Circle driveway for ease of getting in and out, upgraded windows and mature landscaping provide privacy and reduce road noise, ensuring a peaceful retreat. Don’t miss this exceptional opportunity to join the prestigious Lost Creek community. Schedule your showing today and make this beautiful home yours!
9204 La Siesta Bend Austin, TX 78749
$769,000
5
Beds
3
Baths
3,085
SqFt
Status
Activeundercontract
MLS #
4773550
Property Type
Singlefamilyresidence
Welcome to 9204 La Siesta Bend, a beautiful and inviting 5-bedroom, 3-bathroom home with pre-plumbing for a fourth bathroom, nestled in the desirable neighborhood of South Austin. This charming residence features an excellent floor plan with two full bedrooms and two full bathrooms downstairs, high ceilings, and an updated kitchen with stainless steel appliances, granite countertops, and ample cabinet space. The spacious living areas are filled with natural light, creating an inviting atmosphere for both entertaining and everyday living. The master suite includes a private en-suite bathroom and walk-in closet, while the private backyard oasis offers a covered patio and lush landscaping, perfect for outdoor activities. Located in a vibrant community with easy access to top-rated schools, shopping centers, dining options, and recreational facilities, this home provides the perfect balance of comfort, style, and convenience. Don't miss the opportunity to make this stunning property your own.
5405 Porsche Lane Austin, TX 78749
$845,000
4
Beds
2
Baths
1,756
SqFt
Status
Pending
MLS #
4802563
Property Type
Singlefamilyresidence
Welcome to The Luxe Retreat at 5405 Porsche Ln, where laid-back luxury blends seamlessly with thoughtful, high-end design. This 4-bedroom, 2-bath + ADU + Cowboy Pool home has been meticulously remodeled by a renowned luxury interior designer, delivering a space that is both inviting and elegantly modern. The stunning kitchen is complete with custom white oak cabinetry accented by Rejuvenation solid brass hardware. The space also boasts a 36 counter-depth Sub-Zero refrigerator, black mist granite countertops and backsplash, and an integrated LED-lit pantry with glass doors. Cooking is a breeze with the Signature Hardware wall-mounted pot filler and professional-grade range, while the oversized workstation sink, complete with a cutting board, colander, and roll-up drying rack, ensures functionality at every turn. Even the laundry room is a showpiece, featuring a Kingston brass bridge faucet, a Zellige mosaic backsplash, and top-of-the-line LG appliances, all designed to elevate the everyday. The primary bathroom is a true retreat with a custom slatted white oak vanity, a luxurious plaster shower, and marble shower floors. Herringbone Zia tile floors and a white quartz countertop bring an element of serene elegance. The hall bath is equally impressive with its oak vanity finished in cerused white, Spanish Zellige ceramic tiles, and Kohler Casita fixtures by Studio McGee. Outside, a cozy fire-pit awaits for cool evenings, and the stock tank-style cowboy pool offers a refreshing dip on warm Texas days. With a 93 sq. ft. air-conditioned ADU perfect for a home office or Peloton studio, there’s no shortage of versatility in this outdoor space. Located just 20 minutes from downtown Austin and moments away from Whole Foods, Costco, and more, The Luxe Retreat embodies upscale living with a relaxed, modern edge. More than just a home, it’s a lifestyle of comfort and sophistication.
9209 Sautelle Lane Austin, TX 78749
$805,000
5
Beds
3
Baths
3,085
SqFt
Status
Activeundercontract
MLS #
5637579
Property Type
Singlefamilyresidence
Located in the highly sought after neighborhood of Village At Western Oaks, with walkability to the elementary school and within ~2 miles to the top rated middle and high schools, resides 9209 Sautelle Ln. A tastefully updated home with a towering foyer entryway and a wonderful floorplan flow throughout the home. This lovely home sits on a very private lot with no homes behind it, has stunning live oaks in the backyard, a well-sized flagstone patio with a custom firepit, all right off the kitchen which provides the ultimate setup for outdoor entertaining. The interior of the home provides an open floor plan and serves the owners and guests so nicely by having the primary suite on the back wing of the home and a guest room with a full bath right outside the door in the front opposite wing of the home...truly the best of both worlds! The updated kitchen is absolutely stunning with it’s quartz countertops, timeless backsplash, built in wine cooler, black SS appliances, shaker cabinetry, all while being open to the family room. The family room, kitchen and breakfast nook all have wonderful views overlooking the private backyard. The primary suite also has a view of the private backyard and you’ll enjoy the very recent updates to the primary bath as well. The beautiful dining room and hand-scraped wood flooring isn’t to be overlooked in all of this, though the upstairs game room at the top of the stairs is likely to take your breath away with its size, layout and the plantation shutters. 3 more bedrooms and another discerningly updated bathroom finish off the upstairs. Amazing walkability of the neighborhood, ~1mile to Circle C Ranch Metropolitan Park on Slaughter Creek, < 0.5miles to the HEB and to the Escarpment Village - home to Torchy’s Tacos, Waterloo Ice House, Mangieri’s Pizza Café and many, many others…and only about 0.3 miles for a Saturday morning walk to the Starbucks! Come see for yourself all that 9209 Sautelle Ln has to offer-you will be glad that you did!


