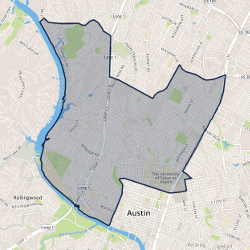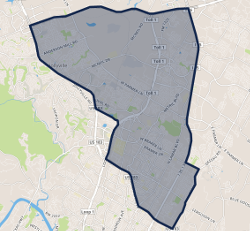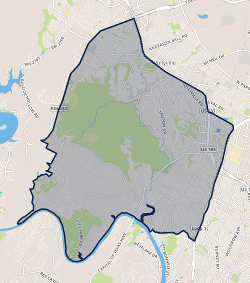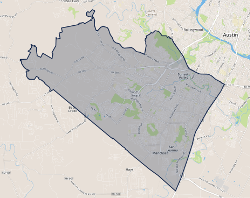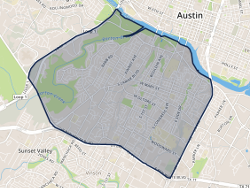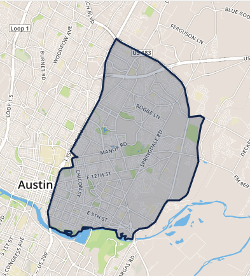1611 Bauerle Avenue Austin, TX 78704
$1,550,000
3
Beds
2.5
Baths
2,130
SqFt
Status
Active
MLS #
2726228
Property Type
Singlefamilyresidence
Where Life Meets Luxury! Extraordinary Architectural Design with Exceptional Execution is this home designed by the owner/architect. Perfectly positioned in the neighborhood, this premier location is one of Austin’s most sought-after walkable living areas. Within walking distance to ACL, Alamo Drafthouse, Zilker Park, shopping, restaurants and all South Lamar and downtown has to offer. It is an easy 15 min commute to Austin’s airport. This exceptional property is the epitome of luxury, convenience, and spaciousness along with modern living. Think Frank Lloyd Wright and Craftsman style architecture. Sunlight floods the interiors accentuating the well-designed layout with tall ceilings, open living spaces and beautifully refined hardwood floors exuding warmth and sophistication. Within the 1,785 square feet you have 3 bedrooms, 2 bathrooms, an additional ½ bath, plus a downstairs laundry facility. A spacious chef’s kitchen, a wonderful breakfast room surrounded by picturesque windows overlooking the gardens, a dining room, and a large living room with soaring ceilings, a fireplace and a side patio where you’ll enjoy your private outdoor fireplace on those chilly nights! Finally featured is a large detached two-car garage with a second level 345 square feet ADU apartment, with large windows of light and overlooking the gardens! Rain water collection system with a 2,500 gallon capacity tank. Don't miss this opportunity to make this exceptional luxury home your own – where contemporary design meets unbeatable convenience in one of Austin's most desirable neighborhoods.
1412 Valleyridge Drive Austin, TX 78704
$825,000
3
Beds
2
Baths
1,768
SqFt
Status
Active
MLS #
1626298
Property Type
Singlefamilyresidence
Minutes to downtown and right in the middle of 78704 on a corner lot. This home sits in one of the most desirable areas in Austin with a mix of original, remodeled and new construction. The neighborhood has the classic Austin vibe that is highly sought after due to its location and schools; Zilker Elementary, O'Henry Middle and Austin High. Once you step inside the home you immediately notice the large open floor plan which is flooded with natural light from all of the windows. The large living room opens to the kitchen and showcases vaulted ceilings. The kitchen is well-appointed with designer fixtures, stainless steel appliances, quartz countertops and a large island. The floor plan has the primary bedroom on one side of the home and the two secondary bedrooms on the other. The primary bedroom is very large, has lots of natural light and a large walk-in closet. The primary bathroom is set up like a spa with a dual vanity, quartz countertop, sauna shower and separate soaking tub. These are the bathrooms you see pictured in magazines. The two secondary bedrooms are large with a shared bathroom in between them. On this side of the home, you will also find a stand-alone laundry room. You will see the attention to detail in the fixture, tile and flooring selections. There is no carpet in this home, hard floors throughout. The home has a large, low-maintenance yard that has been completely fenced. This home offers an open floorplan, tons of natural light, split floor plan and close to downtown Austin. Come take a look at this home in a very desirable area.
2008 De Verne Street Austin, TX 78704
$799,000
2
Beds
1
Bath
1,094
SqFt
Status
Active
MLS #
8905958
Property Type
Singlefamilyresidence
Minutes to Zilker Park, Barton Springs, the Hike and Bike trail, Greenbelt, SOLA and downtown -- Don't miss this chance to get into the best neighborhood in 78704, Zilker! Remodel existing home or start fresh and build your dream house! This property is located in the middle of a beautiful quiet block, very walkable, the trees are in perfect placement for those who want to build up. Just completed a Tree and Topo survey that is in documents for easy review of build possibilities, copies provided at the home. Recent improvements and bids provided. Award winning - Zilker Elementary, O'Henry, and Austin High. Excellent opportunity in Zilker!
1600 Barton Springs Road Unit 5204 Austin, TX 78704
$475,000
1
Bed
1
Bath
681
SqFt
Status
Active
MLS #
3764360
Property Type
Condominium
Nestled between bustling downtown and iconic Zilker Park, this home offers immediate access to in demand Austin locations and vibrant cultural hubs. The bright and airy 1-bedroom, 1-bath floorplan offers a space that’s both inviting and practical. An open living area provides a comfortable spot to relax or entertain, with expansive floor-to-ceiling windows that flood the space with natural light. The kitchen features granite countertops, clean, modern cabinetry and state of the art stainless-steel appliances. A Zen like escape, the bedroom overlooks a beautifully maintained courtyard while the thoughtfully designed bathroom features a tub/shower and an oversized, granite-topped vanity. The private balcony is the perfect spot to sip your morning coffee. Outside your door, indulge in the community's amenities that redefine urban living. Dive into the shimmering saltwater pool surrounded by meticulously maintained gardens, or stay active in the fitness center. Be the best host in town with the community guest accommodations available, or make the business center your spot for WFH with a twist. As the sun sets, head up to the rooftop terrace for panoramic views of the cityscape, a perfect spot to unwind with a glass of wine or mingle with neighbors while grilling. With a 24-hour concierge and a lively neighborhood offering some of Austin's best dining and entertainment options within walking distance, every day here promises a new adventure. Additional amenities include one dedicated parking space, kayak and bike storage, an owner's lounge, a guest suite, community garden and BBQ grills. This property offers a lock-and-leave lifestyle, making it perfect for those who value convenience and coolness in the heart of Austin. Buyer to verify all details.
3505 Charlotte Rose Drive Austin, TX 78704
$695,000
2
Beds
2.5
Baths
1,572
SqFt
Status
Active
MLS #
4354517
Property Type
Condominium
---Check out our video tour on our home website!--- Discover your new home in this boutique gated community just off the vibrant South Congress (SoCo) and 10 minutes to downtown! This detached, corner unit condo offers a sleek, modern design with its spacious open-concept layout. PRIVATE SPACES: Enjoy privacy in the third-floor primary suite which includes a luxurious bathroom with a separate shower and tub, plus a closet with built-in shelving. A secondary bedroom suite on the first floor offers a private bathroom and backyard access, ideal for guests. The contemporary second-floor kitchen boasts a large island, stainless steel appliances, gas cooktop, reverse osmosis water system, and plenty of natural light. A 177 sq. ft. flex space on the third floor is perfect for a home office, gym, or entertainment area. OUTDOOR ENJOYMENT: Relax on the 46 sq. ft. balcony off the living room or in the fenced backyard with a concrete & stone patio and grassy area, perfect for pets and gatherings. The community is also great for walking. CONVENIENCE & PEACE OF MIND: The home is located within a hospital grid for more reliable power in extreme conditions. It has been pre-listing inspected, including an energy efficiency audit, for transparency and peace of mind. Minor repairs were already completed. A 12-month subscription to Golden Home Management is included with purchase! PRIME LOCATION: Imagine walking to popular SoCo spots like the Cosmic Pickle, Crux Climbing Center South, local shops, and a nearby sports gym. A new H-E-B is 4 minutes away, and downtown’s nightlife is only a 10-minute drive. Zoned for Galindo Elementary, Lively Middle School, and Travis Early College High School.
2310 Euclid Avenue Austin, TX 78704
$1,099,000
2
Beds
2
Baths
1,587
SqFt
Status
Active
MLS #
9791239
Property Type
Singlefamilyresidence
*Vintage 1936 Home, Shaded By Beautiful Live Oaks *Just A Short Walk from South Congress Avenue! *Refinished Original Oak Floors, Stone Fireplace, Built In Bookshelves *Country Kitchen with Farmhouse Sink *Large Family Room with High Ceilings *Abundant Natural Light in Every Room *Architecturally Updated *Covered Front Porch & Back Yard Deck *Garage Doubles as a Game Room *Awesome Location on Quiet Street *Walking Distance to the New S. Congress HEB Store Set to Open December 2024!
2724 Treble Lane Unit 324 Austin, TX 78704
$460,000
1
Bed
1
Bath
945
SqFt
Status
Active
MLS #
2434387
Property Type
Condominium
Welcome to your urban oasis with stunning downtown Austin views! This exceptional corner unit condo offers a private entrance and a spacious 25 x 14 first-floor garage, perfect for your vehicles and additional storage. Inside, you'll find a thoughtfully designed one-bedroom, one-bathroom layout, plus a versatile office/den/flex room that adapts to your needs. Step out onto the covered patio and soak in the breathtaking views of downtown Austin. The living space is highlighted by wood flooring throughout the common areas, a cozy dining space off the living room, and a laundry room conveniently located inside the unit. The kitchen is a chef's delight, featuring gas cooking, a breakfast bar, and sleek stainless steel appliances. Recent updates include the HVAC servicing, kitchen oven and fridge maintenance, as well as an upgraded shower in the bathroom. This vibrant community offers a host of amenities, including two dog parks, an amphitheater, a refreshing pool, a clubhouse, greenspace, and a community garden. Don't miss this opportunity to experience the best of Austin living in a prime location!
10820 Redmond Road Austin, TX 78739
$680,000
4
Beds
2
Baths
2,022
SqFt
Status
Activeundercontract
MLS #
4553203
Property Type
Singlefamilyresidence
Take advantage of your chance to live in one of the most desirable neighborhoods in all of Austin! This lovely 4-bedroom, 2-bathroom home offers 2022 square feet of well-designed living space, situated on a generous .18-acre lot with great curb appeal. Step inside to formal living and dining rooms that are perfect for entertaining. The office has a closet making it perfect for a fourth bedroom if desired. The family room, enhanced by lots of windows that flood the space with natural light, features a cozy fireplace, opens to a kitchen with a breakfast bar and a cozy breakfast area, ideal for morning coffee and casual meals. The kitchen is well-appointed with an electric cooktop and built-in ovens, making it a joy to cook and gather in. The spacious primary suite includes a full bath with a relaxing soaking tub and a separate shower, while the secondary bedrooms share a full bath. Outside, the privacy-fenced backyard provides a peaceful retreat, complete with a 12' x 12' storage shed that matches the exterior brick and trim of the home. Sidewalks encircle the perimeter, ensuring ease of access and a neatly maintained appearance. Located in the highly coveted Circle C neighborhood, this home is within biking distance of the community pool and Kiker Elementary. Circle C amenities are plentiful, featuring 4 swimming pools, a sand volleyball court, a disc golf course, parks, trails, sports courts, and multiple playgrounds. Enjoy the convenience of being just 15 minutes from downtown, 5 minutes from the Lady Bird Johnson Wildflower Center, and 5 minutes from Circle C Metro Park.
9209 Sautelle Lane Austin, TX 78749
$805,000
5
Beds
3
Baths
3,085
SqFt
Status
Activeundercontract
MLS #
5637579
Property Type
Singlefamilyresidence
Located in the highly sought after neighborhood of Village At Western Oaks, with walkability to the elementary school and within ~2 miles to the top rated middle and high schools, resides 9209 Sautelle Ln. A tastefully updated home with a towering foyer entryway and a wonderful floorplan flow throughout the home. This lovely home sits on a very private lot with no homes behind it, has stunning live oaks in the backyard, a well-sized flagstone patio with a custom firepit, all right off the kitchen which provides the ultimate setup for outdoor entertaining. The interior of the home provides an open floor plan and serves the owners and guests so nicely by having the primary suite on the back wing of the home and a guest room with a full bath right outside the door in the front opposite wing of the home...truly the best of both worlds! The updated kitchen is absolutely stunning with it’s quartz countertops, timeless backsplash, built in wine cooler, black SS appliances, shaker cabinetry, all while being open to the family room. The family room, kitchen and breakfast nook all have wonderful views overlooking the private backyard. The primary suite also has a view of the private backyard and you’ll enjoy the very recent updates to the primary bath as well. The beautiful dining room and hand-scraped wood flooring isn’t to be overlooked in all of this, though the upstairs game room at the top of the stairs is likely to take your breath away with its size, layout and the plantation shutters. 3 more bedrooms and another discerningly updated bathroom finish off the upstairs. Amazing walkability of the neighborhood, ~1mile to Circle C Ranch Metropolitan Park on Slaughter Creek, < 0.5miles to the HEB and to the Escarpment Village - home to Torchy’s Tacos, Waterloo Ice House, Mangieri’s Pizza Café and many, many others…and only about 0.3 miles for a Saturday morning walk to the Starbucks! Come see for yourself all that 9209 Sautelle Ln has to offer-you will be glad that you did!


