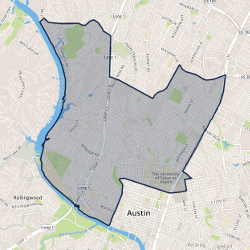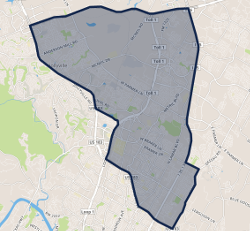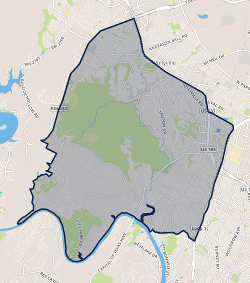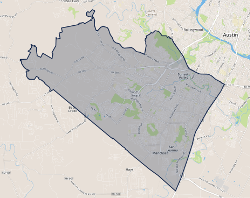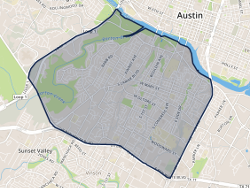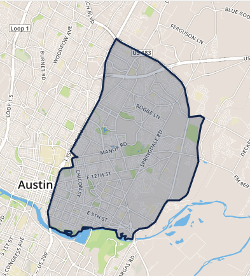1302 S 5th Street Unit A Austin, TX 78704
$1,015,000
3
Beds
3
Baths
1,689
SqFt
Status
Active
MLS #
9808814
Property Type
Condominium
Discover an exquisite modern-style duplex designed by renowned architect Steve Zagorski, located in the heart of the highly sought-after Bouldin neighborhood in Austin, Texas. This freshly painted and spruced-up residence at 1302 South 5th Street, Unit A, Austin, TX 78704, epitomizes sophisticated urban living. The beautiful interior showcases a meticulous finish with hardwood and concrete floors, providing a sleek and contemporary ambiance. Large windows flood the space with natural light, creating a warm and inviting atmosphere throughout. The stylish kitchen is a culinary delight, featuring Kitchen-Aid stainless steel appliances, custom cabinetry, silestone countertops, and elegant European fixtures. The duplex boasts three spacious bedrooms, each with its own ensuite bath, ensuring privacy and comfort for all residents. The treetop upstairs master suite is a serene retreat with an attached bath and a spacious walk-in closet. Enjoy the private, shaded yard accessed via a side deck, perfect for relaxing or entertaining guests. Unit B may also be available for sale, offering a partial city view. Don't miss this unique opportunity to own a stunning home in one of Austin's most vibrant neighborhoods.
207 W Johanna Street Unit 102 Austin, TX 78704
$649,950
2
Beds
1
Bath
1,001
SqFt
Status
Active
MLS #
3441124
Property Type
Condominium
Discover urban sophistication and convenience in this stylish one-bedroom flex space condo located in the heart of Bouldin. The open floor plan seamlessly integrates the living, dining, and kitchen areas. High ceilings and large windows flood the interior with natural light. The beautiful kitchen features abundant cabinetry, a center island, and Italian Bertazoni stainless appliances. Enjoy the spacious primary bedroom with a walk-in closet. The adjacent flex space offers versatility—a quiet sanctuary for a work-from-home situation, or an ideal space for overnight guests. The gorgeous bathroom offers dual vanities, a separate shower and tub, and ample storage. Outside, indulge in the vibrant atmosphere of Bouldin on your walk-out secondary entrance. Residents enjoy a private rooftop deck, as well as a convenient dog run. With low HOA fees and one over-sized dedicated parking space, this chic condo provides a rare opportunity to live within walking distance of the vibrant scene Austin is known and loved for. Explore the local parks and green spaces or immerse yourself in the thriving cultural scene that defines this coveted neighborhood. With its unbeatable location and modern amenities, this condo presents an exceptional opportunity to experience Austin living at its finest.
1707 Spyglass Drive Unit 73 Austin, TX 78746
$486,500
2
Beds
2
Baths
1,394
SqFt
Status
Active
MLS #
5182464
Property Type
Condominium
Suspended above Barton Creek with stunning views of the Greenbelt, this elegant executive condo offers a serene retreat just minutes from downtown Austin. Nestled in a quiet, private gated community, this condo provides added protection and a lovely community swimming pool for residents. The loft-style primary bedroom offers flexibility and can be easily converted into an enclosed, private space. With direct access to hiking trails along Barton Creek and a short walk or bike ride to Zilker Park, outdoor enthusiasts will find this location perfect. Experience the best of Austin living with the convenience of downtown just moments away. Don't miss the opportunity to make this beautiful condo your new home—schedule a showing today!
3003 Oakhaven Drive Austin, TX 78704
$4,225,000
5
Beds
4.5
Baths
4,186
SqFt
Status
Active
MLS #
1699804
Property Type
Singlefamilyresidence
Discover the epitome of luxury living in the heart of Barton Hills, Austin's most sought-after neighborhood. Designed by award-winning architect Davey Mceathron, this stunning home seamlessly blends tasteful outdoor elements with indoor living spaces and textures that create a harmonious and inviting ambiance. Every detail has been meticulously curated, from the hand-selected white oak hardwood floors to the designer light fixtures, custom millwork, and sophisticated hardware. The chef's kitchen features high-end stainless steel Thermador appliances, walnut-stained euro frameless flat panel-soft close cabinets, complete with double ovens, a 7-burner gas stove, and exquisite black coppe quartz countertops. The expansive master suite is a sanctuary of comfort, a spa-like ensuite bathroom featuring beautiful, tumbled lava black pebble tile, a soaking tub, dual vanities, a rainfall dual shower, and a generous walk-in closet. Enjoy ample natural light through floor-to-ceiling, windows, and doors. Outside, entertain in style with a private pool, hot tub, and outdoor kitchen space, complete with a grill, refrigerator, and sink. The second-floor private space is perfect for hosting events or relaxing. This is a prime location with proximity to Barton Creek Greenbelt Trail, Zilker Park, and South Lamar Blvd. Minutes away from downtown Austin, top-rated restaurants & schools, coffee shops, gyms, and shopping at Sprouts, Target, and Asahi Imports Japanese Grocery store. Experience unparalleled convenience and elegance in this extraordinary home.
2608 Oak Crest Avenue Austin, TX 78704
$1,100,000
4
Beds
3
Baths
2,328
SqFt
Status
Activeundercontract
MLS #
2340090
Property Type
Singlefamilyresidence
Enjoy 78704 living in this custom built home with a large rooftop deck less than 3 miles from Downtown Austin. This ideal location gives you easy access to Zilker Park, Barton Springs, SOLA, SOCO, Lady Bird Lake, and so much more. Relax in the family room, appointed with recessed lighting, solid maple hardwood floors, and gas fireplace. The kitchen features stone countertops, a breakfast bar, Viking appliances, and ample counter space. A guest bedroom/bathroom, laundry room and office complete the main level. Take the floating stairs to the primary retreat, two additional bedrooms and a spacious third bathroom. The primary suite features a fireplace, two primary closets, soaking tub and separate shower. Unwind amongst large oak trees from your private rooftop deck with a stone fireplace. Xeriscaped front yard. Bocce ball court in the backyard. Security system (owned). Automatic in-ground sprinkler system.
2303 East Side Drive Unit 212 Austin, TX 78704
$264,000
1
Bed
1
Bath
703
SqFt
Status
Active
MLS #
9904037
Property Type
Condominium
Check us out!! New price on this awesome location! Discover your new oasis in the sought-after 78704 area of Austin, TX! This residence offers the perfect blend of comfort and convenience, nestled in a serene complex with a glistening community pool. Step inside and be greeted by a pristine interior boasting modern finishes including rich wood-look tile flooring, a chic neutral palette, and a sleek kitchen with dark wood cabinetry, sparkling white countertops, and stainless-steel appliances. The open-plan living space flows seamlessly into this well-appointed kitchen. Retreat to the tranquil bedroom, complete with ample closet space and a ceiling fan for added comfort. Off the bedroom, you'll find a cozy niche with a large window, perfect for a home office or reading corner. The updated bathroom features contemporary fixtures and a stylish tile shower over a tub. Enjoy the convenience of an in-unit laundry, making daily chores a breeze. Outside, you’ll find dedicated outdoor spaces for relaxation and social gatherings beneath majestic trees, a glistening swimming pool, and community mailbox area with bike racks. Embrace the ease of low-maintenance living, all within minutes of Austin’s renowned eateries, shopping meccas, and entertainment venues. This is the ultimate urban retreat for those seeking style, comfort, a lock & leave option, and the vibrant 78704 lifestyle! Just minutes from downtown Austin, SOCO, a brand new HEB, Zilker Park, and a variety of restaurants, coffee shops and nightlife. Don’t miss this gem in the heart of Austin—experience the ultimate in-city living with a serene escape to come home to. The community just recently added a new roof, fresh exterior paint, replaced some siding, and installed all new stairs throughout. Community laundry, but you'll have your own! Washer/Dryer and Refrigerator convey making this condo turnkey and ready to move in! 2023 Special Assessment PAID in full.
523 Beardsley Lane Austin, TX 78746
$2,750,000
5
Beds
4.5
Baths
5,273
SqFt
Status
Active
MLS #
1575739
Property Type
Singlefamilyresidence
This exceptional estate is set against a verdant backdrop along scenic Beardsley Lane in the prestigious Rob Roy on the Creek. Spanning 5,273 square feet, this residence offers the perfect blend of luxury and comfort on a sprawling 0.96-acre lot. With its prime location in Westlake, you'll enjoy easy access to top-rated Eanes schools, shopping, and dining. High ceilings, abundant windows, and natural light welcome you, while plantation shutters throughout add an elegant touch. The functional layout features five bedrooms, including a private guest suite on the main level, multiple living and dining areas, and a dedicated office. The living area is a stunning focal point with floor-to-ceiling windows that frame picturesque views, seamlessly connecting to the dining room creating a space for entertaining. The family room offers a cozy space for daily living. Ideally situated between the dining and family rooms, the well-appointed kitchen includes a built-in Kitchen-Aid refrigerator, double ovens, and a large island with a breakfast bar. The adjacent breakfast area overlooks the serene backyard. Upstairs, the owner’s suite is positioned to take in all the views, featuring a fireplace and abundant storage. The remodeled primary bath is adorned in marble, with a glass-enclosed shower boasting dual shower heads and a Victoria + Albert freestanding bathtub. Three additional secondary bedrooms, one with a private bath and walk-in closet, and a full bath ensure ample space for family and guests. A large game room with a pool table completes the upper level. Outdoor living can be enjoyed from the deck, pool, and hot tub, providing a tranquil retreat. A three-car garage with epoxy floors provides storage for vehicles. Located within the highly acclaimed Eanes ISD and benefiting from a low 1.5% tax rate, this estate represents a rare opportunity to embrace a luxurious lifestyle in one of Westlake's most sought-after neighborhoods.
2505 Bluebonnet Avenue Unit 3 Austin, TX 78704
$699,000
2
Beds
2.5
Baths
1,469
SqFt
Status
Active
MLS #
7408542
Property Type
Condominium
This one will not last, priced right for the market!Take advantage of this rare opportunity to live the NEW, GATED community Bluebonnet Lofts! Experience luxury and functionality fused in the heart of South Lamar. This 2 bedroom 2 and 1/2 baths is a turn-key townhouse situated in the heart of 78704's ,Zilker neig!hborhood for under $700. Located within an 18 unit private community, you're only minutes from downtown, less than one mile to Ladybird Lake + Barton Springs, and walkable to highly rated Zilker Elem and other amenities such as Alamo Drafthouse, Loro, Opa, Kerbey Lane Cafe, Orange Theory, Patika and more. Included in this home you’ll feel welcomed into the open concept floor plan, that lives like a single- family home, featuring hardwood floors throughout, 12 foot ceilings, 8 ft doors, recessed lighting, 1 car garage with ample storage, 1 additional parking spot and a fenced backyard. The kitchen is equipped with a spacious breakfast bar, quartz countertops, BOSCH appliances, upgraded cabinetry, and a walk- in pantry. Upstairs, the bright owners retreat is inviting with a walk-in closet and ensuite bath a large oversized walk-in shower, double vanity, and recessed lighting. The secondary bedroom has an ensuite bathroom can be used as an office or guest room. Laundry on the same floor as primary bedroom . HOA covers exterior maintenance exterior insurance + landscaping of the yard. **Builder is offering a special incentive 4.99% interest rate.**
7814 Wheel Rim Circle Austin, TX 78749
$575,000
3
Beds
2
Baths
1,387
SqFt
Status
Active
MLS #
9495517
Property Type
Singlefamilyresidence
This beautifully remodeled home blends modern elegance with classic charm. The exterior features a red brick facade, while the interior, painted white, offers a bright and inviting ambiance throughout. The open floor plan is highlighted by engineered wood flooring that flows seamlessly into the white kitchen, which boasts shaker cabinetry, quartz countertops, and high-end Cafe appliances. A spacious island with seating for four provides both functionality and style. This home is equipped with many smart home features including appliances, Nest thermostat, Lutron lights, and in home speakers, all controlled from your phone. The home includes three well-sized bedrooms and two remodeled bathrooms with contemporary finishes. The primary bedroom is a private retreat, featuring sliding glass doors that open onto a deck, offering a peaceful outdoor space and views of the expansive, fenced backyard. The large, fenced backyard is ideal for various outdoor activities, including gardening, play, or relaxation. Conveniently located within walking distance of the Latta Branch Greenbelt, the property provides easy access to Dick Nichols Park and the Violet Crown Trail, perfect for outdoor enthusiasts. Additionally, the home is close to restaurants, an HEB grocery store, and shopping options, ensuring all daily necessities are easily accessible. This property combines thoughtful updates with a desirable location, offering comfort, style, and convenience in a sought-after neighborhood.


