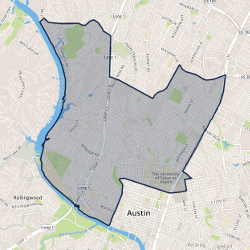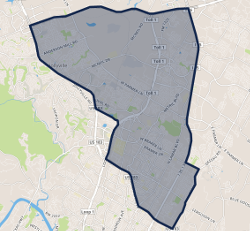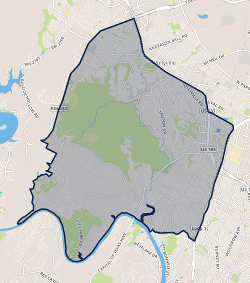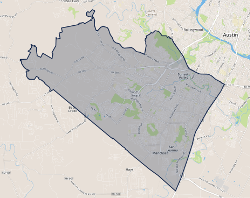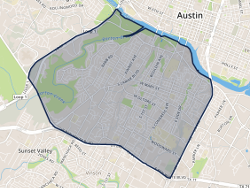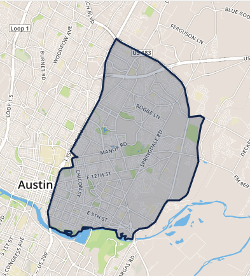2605 Deerfoot Trail Austin, TX 78704
$1,850,000
3
Beds
2
Baths
2,047
SqFt
Status
Active
MLS #
3373729
Property Type
Single Family Residence
Nestled on nearly half an acre of land, this exceptional property overlooks the Barton Creek greenbelt in the highly sought-after Barton Hills neighborhood. The thoughtfully designed home takes full advantage of the greenbelt views with large windows and a screened porch, imparting a treehouse-like feel. Additional windows and multiple skylights bathe the home with an abundance of natural light. The large living space is open and airy and leads to the dining and outdoor spaces, perfect for dining al fresco or entertaining friends. The rear terraced brick and stone patios and hot tub, under a canopy of trees, provide a peaceful setting for relaxing and enjoying unparalleled privacy near the heart of the city. Inside you will find a well-appointed chef's kitchen which adjoins the living spaces. The primary suite and secondary bedrooms are separated by the living space, providing privacy for visiting guests. Other features of the primary suite are a large walk-in closet, ensuite bathroom and a door leading onto the covered screen porch, a great spot for your morning coffee! The primary is also located next to the oversized garage, offering expansion possibilities. Ideally situated just 3 miles from downtown & 12 miles from ABIA, Barton Hills is surrounded by greenbelt trails and is home to an award-winning elementary school. Located on a tranquil street, the residence is a mere 15 min stroll to Barton Springs, Zilker Park & Lady Bird Lake, with easy access to dining and shopping on South Lamar & South Congress.This property's unique combination of greenbelt positioning and .46 acre lot size is a rare find. 2605 Deerfoot Trail is a beautifully constructed and inviting home, meticulously cared for and renovated by its owners. See MLS Docs for a list of improvements. Contact us to schedule your private appointment and discover the extraordinary allure of this property.
707 W Johanna Street Unit B Austin, TX 78704
$1,295,000
3
Beds
2.5
Baths
2,159
SqFt
Status
Active
MLS #
3539977
Property Type
Condominium
This gorgeous Bouldin Creek 3 bed/2.5 bath jewel-box is back on the market with a $100,000 price reduction. Located in a boutique four unit complex with only one shared wall, this chic townhome style condo has been meticulously remodeled and reimagined by renowned interior designer Anastasia Casey of The Interior Collective. No expense has been spared. A spacious eat-in kitchen with marble counters and matte black 4 burner Hallman gas oven opens to the dining area and living room with high ceilings, beautiful floor to ceiling windows and wide plank white oak floors throughout. In the living room you will find a custom maple paneled gas burning fireplace and dry bar with integrated wine fridge. The spacious backyard features low maintenance turf, a privately fenced yard and a custom limestone gas fireplace + gourmet wood burning pizza oven under a cozy covered pergola. Upstairs is a flexible floor plan with all three bedrooms, two ensuite bathrooms with marble counters and an office nook. The light filled primary bedroom and bathroom include a spacious balcony overlooking the backyard. A third floor 1,192 SQ FT rooftop terrace with sweeping downtown views is an unexpected treasure. Located in one of Austin’s most coveted neighborhoods and on a quiet street, you’ll be less than two miles from downtown and walkable to the best restaurants and shopping on S. Lamar, S. First and S. Congress, making this home the perfect home base to enjoy all things Austin. Bonus: No HOA fees or assessments.
8820 La Siesta Bend Austin, TX 78749
$749,000
4
Beds
2.5
Baths
3,088
SqFt
Status
Active
MLS #
3650823
Property Type
Single Family Residence
Exceptionally Captivating Two-Story home ideally located in the highly sought-after community, Village at Western Oaks. The home is just a stone’s throw from Mills Elementary School where you can watch the kiddos walk to school from your front yard. This 4BR/2.5BA, 3,088 sqft residence exudes a truly elegant vibe with a stately brick façade, neatly landscaped 0.21-acre lot, and beautiful mature oak trees. Natural light cascades throughout the spacious interior, which delights with a grand foyer, high ceilings, stylish flooring, an openly flowing layout, and an expansive formal dining/living area. Designed for entertaining, the open concept kitchen features wood cabinetry, tile backsplash, black appliances, gas cooktop, built-in wall oven, breakfast nook, and an adjacent family room with a gas fireplace. Boasting no rear and side neighbors (one side), the privacy of the fenced-in backyard is perfect for intimate gatherings with loved ones. Grill and chill on the spacious deck, while others play in the lush outdoor space. Blissfully enjoy the comfort of the main-level primary bedroom, which has a walk-in closet and an en-suite with a soaking tub, separate shower, and dual vanities. Each secondary bedroom is generously sized with a walk-in closet, while two bedrooms also share access to a jack-and-jill bathroom. Satisfying modern flex space needs, the upper-level game room may also serve as an office, art studio, or gym. For those desiring extra storage, the attic has been finished with sheetrock and electricity. Easily organize holiday décor, old toys, keepsakes, etc... in this incredibly versatile space. A few of the amenities that Village at Western Oaks offers is a community playground, Junior Olympic swimming pool, tennis court, basketball court, and a baseball field. Downtown Austin is just a quick 10 minute drive. The home is located near shopping, HEB, Starbucks, great restaurants, greenbelt trails, Dick Nichols Park, excellent schools, and more!
6500 Way Lane Austin, TX 78739
$725,000
4
Beds
2.5
Baths
2,335
SqFt
Status
Active
MLS #
3716594
Property Type
Single Family Residence
This recently refreshed 4 bedroom, 2.5 bathroom home offers a spacious and inviting living experience. Situated on a corner lot, it boasts soaring ceilings and an abundance of natural light streaming through large windows. Neutral tones and wood-look tile flooring create a cohesive and welcoming ambiance throughout the main level. The formal living room with cathedral ceilings flows seamlessly into the formal dining area, providing an ideal space for entertaining guests. Down the hallway, the family room features a cozy fireplace and an open concept design that integrates the kitchen and breakfast nook, fostering a sense of togetherness. The kitchen has been updated with new countertops, a stylish backsplash, and refreshed sink hardware. Equipped with a gas range and ample cabinet space, it caters to those who enjoy cooking. The oversized island with a breakfast bar serves as a natural gathering spot for casual meals and conversations. The primary suite offers a generous layout with a dedicated flex space that can be utilized as a sitting area or personal retreat. The updated ensuite includes a double vanity, walk-in shower, and spacious closets, creating a relaxing oasis. Upstairs, the secondary bedrooms provide privacy and tranquility away from the main living areas. Outside, the private backyard awaits, ready to be transformed into an outdoor living space for relaxation or entertaining. Conveniently located within the Circle C community, this home offers easy access to Mopac, shopping, dining, and entertainment hotspots. Embrace modern living in this thoughtfully refreshed and well-situated residence.
3700 Piute Trail Austin, TX 78739
$715,000
3
Beds
2
Baths
2,124
SqFt
Status
Active
MLS #
3835084
Property Type
Single Family Residence
Indulge in the epitome of refined living with this exquisitely updated single-story residence, a haven of sophistication boasting its very own private pool, nestled graciously on over half an acre of meticulously manicured grounds. The allure of this all-brick abode is apparent from the outset, where mature trees sway gently, professional landscaping enchants the eye, and a grand covered front porch extends a warm invitation to explore further. Once inside, be captivated by the sheer elegance of the living room, where luxury vinyl plank flooring meets a soaring beamed cathedral ceiling, stunning wood paneling, and a majestic floor-to-ceiling brick fireplace. The custom-designed kitchen is a culinary masterpiece, boasting a center island, breakfast bar, and gleaming granite countertops that harmonize beautifully with the pristine white shaker cabinetry and subway tile backsplash. Equipped with quality appliances including an induction cooktop and complemented by a built-in wet bar with wine storage, this culinary sanctuary promises endless hours of culinary delights and convivial gatherings. Adjacent to the kitchen, the dining room beckons with its crown molding and sliding glass doors, offering seamless access to the enchanting backyard retreat. The primary suite is a sanctuary of serenity, featuring luxury vinyl plank flooring, crown molding, and two custom walk-in closets. The en-suite bathroom is a vision of opulence, boasting a granite-topped dual vanity and an oversized frameless walk-in shower, offering the perfect respite from the day's cares. Outside, the landscaped and fenced-in backyard unfolds like a verdant oasis, with a covered patio providing the ideal setting for alfresco dining, a built-in fire pit inviting cozy evenings under the stars, and a sparkling in-ground pool offering refreshment and relaxation in equal measure. Recent 22 Seer 4 ton Infinity HVAC, water heater, and roof. Low 1.4 tax rate!
1904 Goodrich Avenue Unit 14 Austin, TX 78704
$498,000
2
Beds
2.5
Baths
1,146
SqFt
Status
Active
MLS #
3913287
Property Type
Condominium
Located minutes from Zilker Park, Lady Bird Lake, South Lamar, SoCo, and S 1st restaurants, nightlife, and shopping, this beautifully updated 1,146 sqft, 2-bedroom, 2.5-bath unit is tucked into a quaint 2-story 24-unit complex. The home features all new windows and new hot water heater, and a completely renovated kitchen with new cabinets, butcher countertops, and a stainless steel gas range. The open and spacious floor plan includes new waterproof laminate flooring downstairs and upstairs, fresh carpeting on the stairs and remodeled bathrooms, with the primary bath boasting elegant marble tile walls. You'll find two generously sized bedrooms and two full size bathrooms on the second floor. Additional highlights include a versatile bonus flex space perfect for an office or yoga space, a charming pet nook under the stairs, and a storage room with new laminate flooring. With 2 reserved parking spots in the community carports, a relaxing inner courtyard and located within 2 miles of downtown Austin, with easy access to both Mopac and I-35. This is the perfect unit for someone looking to create their own dream space in one of the most sought out neighborhoods in Austin. Your new condo is waiting for you!
6206 Bend Of The River Drive Austin, TX 78746
$1,590,000
4
Beds
2.5
Baths
2,468
SqFt
Status
Active
MLS #
3991282
Property Type
Single Family Residence
Fall in love with this newly remodeled Lost Creek gem just a stone’s throw from Barton Creek. Privacy meets luxury on a FLAT, corner lot across the street from Westlake Country Club. You'll be 1 of just 12 who can call Bend of the River home on this picturesque, cul-de-sac street. Admire the gorgeous iron and glass pivot front door as you enter. In the living room you’re greeted by a spectacular 12' limestone, gas-log fireplace with raised hearth, a beamed, cathedral ceiling and abundant natural light. Hunter Douglas blinds and high-end Andersen picture windows throughout the house offer you a connection to nature and a sense of style. Peer out the open casement windows in the dining room to see the trees that blanket the backyard. Your huge, fenced backyard with towering oaks, 10' cherry laurel trees for privacy, and automatic irrigation for your garden beds invite you to end the day with peace and privacy. The garden beds are gone; but irrigation infrastructure remains. Enjoy your eat-in kitchen with new Quartz counters, gas cooktop, and new stainless appliances. The hallway leads to a massive closet, a spacious laundry room, and a renovated half bath with new pedestal sink. In the charming master bedroom you’ll find a walk-in closet, backyard access, a renovated master bath with new Carrara marble vanities, and a luxurious master bath surround with marble tile and rain shower head to melt the day's stress away. Ascend the stained Oak stairs to find 2 adjacent bedrooms with plenty of space, a full bath; and down the hall a flex room with a 4th bedroom. Use the space as an office, a home gym, a craft, or a media room. A big garage provides ample storage for your toys or trucks, thanks to Fleximount shelves. Feel pride in your professionally designed award-winning landscaping. The entire exterior has new Hardiboard siding and paint for decades of style and zero maintenance. Don't forget, you're in prestigious Eanes ISD and a quick walk to swimming in Barton Creek!
810 Banister Ln #862 Austin, TX 78704
$295,000
2
Beds
1.5
Baths
968
SqFt
Status
Active
MLS #
4159651
Property Type
Condominium
This charming condo is nestled in the perfect location of 78704 with easy access to major highways, walking distance to South Congress, & close to all the Downtown entertainment! Upon entry you are greeted by a wood-burning fireplace, large living room, and kitchen open to the living room with a breakfast bar. The condo also features vinyl plank floors throughout(no carpet) and a convenient half bath downstairs. The primary bedroom has its own private balcony that overlooks the courtyard! There is also a secondary bedroom & a full bathroom upstairs. This unit has a Private fenced-in back patio, storage room that has W/D connections, and 2 covered reserved parking spaces! Come see all it has to offer in such an amazing location!
4500 E Rapid Springs Cove Austin, TX 78746
$2,975,000
5
Beds
4.5
Baths
3,968
SqFt
Status
Active
MLS #
4233780
Property Type
Single Family Residence
This Westlake Charmer is a contemporary GEM offering the luxury of space and serenity, nestled on a private, sprawling, amazing .81-acre lot at the heart of cul-de-sac. Boasting approximately 4000 sq ft of living area, it's akin to a private treehouse retreat, exuding both elegance and tranquility. From the moment you step inside, the meticulous care, attention to detail & 20 ft ceilings feel very grand. The open floorplan seamlessly connects the great room, dining area, and kitchen, creating inviting space for gatherings & entertainment. Large bedrooms, wide hallways, and ample storage contribute to the sense of spaciousness & functionality. The updated kitchen is a chef's delight, featuring quartzite countertops, top-of-the-line Thermador appliances, & 48” range top. A bonus alcove serves as a versatile space for music and computer use, while a cedar closet adds practicality. The main floor hosts a large office/den with a cozy wood-burning fireplace, perfect for those quiet evenings. Additionally, a flexible bedroom/living area offers the potential for an in-law suite w/private door to patio. Upstairs, a flex bedroom adjacent to primary suite provides endless possibilities--nursery, sitting room, study, crafts room, or exercise area. All bedrooms generously sized ensure comfort. This home boasts numerous extras, including 2 full-sized wood-burning masonry fireplaces, wood windows, & porte-cochere for convenient access to kitchen. A detached three-car garage, fully insulated with epoxy flooring, offers abundant attic storage. Wired for A/V & Cat V internet, with speakers both indoors & outdoors, it's equipped for modern living. Outside, the expansive backyard captivates with lush landscaping, a tranquil dry creek, and an inviting pool and jacuzzi—creating a haven for relaxation. With its thoughtful design, impeccable maintenance, & abundance of amenities, this property offers nurturing environment for a growing family to thrive. Epitome of contemporary living.


