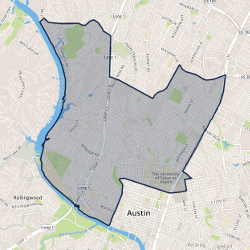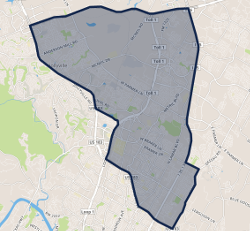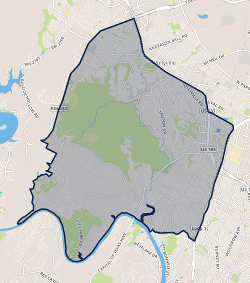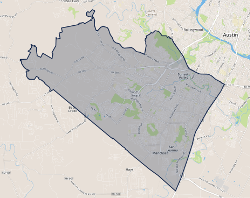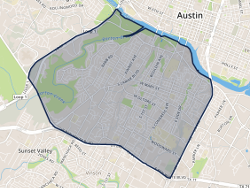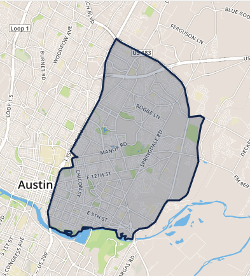1909 Kenwood Avenue Austin, TX 78704
$1,195,000
3
Beds
3
Baths
1,947
SqFt
Status
Active
MLS #
9506839
Property Type
Single Family Residence
Nestled within the highly sought-after Travis Heights neighborhood, this property encapsulates the essence of South Austin. Step into this vintage, mid-century artists home and enjoy the convenience of being mere moments away from Downtown Austin and the vibrant South Congress district, offering a diverse array of boutiques, eateries, and entertainment. This generous 3-bedroom, 3-bathroom jewel showcases two unique living spaces. An adaptable studio/guest house promises limitless potential for hosting guests, pursuing creative ventures, or generating rental income. Whether you're inclined to renovate this property or commence anew, this blank canvas eagerly awaits your vision. Plans for a 3100-square-foot main house and an 1100-square-foot ADU, complete with a 2-car garage and a 1-car carport accessible from the alley, are available for purchase. Abundant off-street parking ensures parking inconveniences are a thing of the past. The backyard opens up a world of landscaping and outdoor living possibilities. Envision your personal sanctuary, with ample space for a pool and al fresco dining beneath a tranquil canopy of trees. This property is a canvas for your dreams and a tribute to Austin's eclectic history. Don't miss the opportunity to claim a slice of this iconic neighborhood, where possibilities stretch as far as the Texas sky. Contact me today to explore the boundless potential of this remarkable property in the heart of Travis Heights.
4905 Timberline Drive Rollingwood, TX 78746
$6,995,000
5
Beds
5.5
Baths
6,195
SqFt
Status
Active
MLS #
8277230
Property Type
Single Family Residence
Brand new construction spec home! Currently under construction, available Fall, 2024. Desirable neighborhood, close to downtown, Eanes ISD.
2525 S Lamar Boulevard Unit 311 Austin, TX 78704
$459,900
2
Beds
1
Bath
942
SqFt
Status
Active
MLS #
5697812
Property Type
Condominium
Welcome to this upscale top floor corner unit at Spaces 2525! This stunning home is filled with natural light and showcases a contemporary industrial design that is sure to impress. With 2 bedrooms, 1 bathroom, and approximately 940 square feet of cool living space, this condo offers a stylish and comfortable lifestyle. As you step inside, you'll be greeted by 11ft ceilings that create an open and airy atmosphere. The stained concrete floors add a touch of sophistication, while the commercial-grade windows allow for abundant natural light to fill the space. Step out onto the balcony and enjoy a breath of fresh air while taking in the views. The kitchen is a chef's dream, featuring stainless appliances, gas cooking, and granite countertops. Close proximity to Downtown Austin, MetroRapid, South Congress (SOCO), South Lamar (SOLA), and an array of restaurants. Don't miss the opportunity to make this space your own! Reserved parking space 42. Fridge/Washer/Dryer convey.
1804 Capital Parkway Unit 25 Austin, TX 78746
$435,000
2
Beds
1.5
Baths
1,220
SqFt
Status
Active
MLS #
2010156
Property Type
Condominium
Welcome to 1804 Capital Pkwy #25, an enchanting 2-bedroom, 1.5-bath townhome nestled in the heart of Austin's vibrant energy! This prime location, just a stone's throw away from downtown, opens the door to Austin's iconic attractions, including the lively 6th Street, peaceful Zilker Park, and refreshing Barton Springs. Immerse yourself in the Austin lifestyle with this captivating residence that boasts three inviting decks, allowing you to soak up the sunshine amidst the lush greenery of the nearby greenbelt. Step inside to discover a culinary haven in the fully-equipped kitchen adorned with brand-new stainless steel appliances, including a sleek refrigerator ready for your culinary creations. The spacious bedrooms offer ample closet space, complemented by high vaulted ceilings and skylights that flood the home with natural light, creating a warm and inviting atmosphere. But the allure doesn't stop there – gleaming updated bathrooms, a charming decorative fireplace, and the convenience of in-unit laundry enhance your living experience, elevating this two-story townhome to new heights of modern comfort. With built-in bookshelves, two outdoor patios (one off the living room and one off the primary bedroom), this home seamlessly combines style and functionality. Conveniently located only 6 miles from downtown Austin and one mile from Barton Creek Mall, this is your perfect Austin retreat where the pulse of the city seamlessly merges with contemporary living. Don't miss the chance to make this dream home yours! Schedule a viewing today and unlock the door to your Austin oasis.
7501 Shadowridge Run Unit 158 Austin, TX 78749
$379,000
3
Beds
2.5
Baths
1,552
SqFt
Status
Active
MLS #
8033471
Property Type
Condominium
This beautiful and well maintained condominium unit is equipped with stainless steel appliances and an open floor plan. Located in the quiet and charming complex of The Laurels at The Legend Oaks as well as being a part of the coveted neighborhood of Oak Hill — residents are able to have their peace and quiet all while being minutes from restaurants, fitness centers and shopping. Seller will cover full amount of the special assessment.
2004 Wilson Street Austin, TX 78704
$1,375,000
4
Beds
2.5
Baths
2,061
SqFt
Status
Active
MLS #
1193678
Property Type
Single Family Residence
This fabulous home is in the highly sought-after 78704 area in Austin. Situated just one block west of the vibrant Congress Avenue and one block east of the popular South 1st Street, it offers easy access to shops and restaurants that make Austin great. The property features a spacious lot, providing plenty of outdoor space and a Zen-like backyard with towering trees both in the front and back. The interior of the home is adorned with beautiful wood floors and elegant iron banisters, giving it a classic and timeless appeal. Inside, you'll find versatile rooms that have been thoughtfully updated and expanded. The kitchen is a chef's dream, equipped with a Wolf 6-burner range and ample counter space and cabinets, including a breakfast bar and a serving bar for hosting seamless dinner parties. The dining area offers picturesque views of the natural surroundings, creating a beautiful setting for meals and gatherings. This back room would also make a wonderful second living room. The primary suite is generously sized and boasts a newly remodeled bathroom with a steam shower, double vanity, and a soaking tub. From the primary bedroom, French doors open to reveal a view of the backyard, allowing you to wake up to a tranquil view. The flex room downstairs (listed as the 4th bedroom) has various purposes, such as an office, nursery, or sitting room adjacent to the primary suite. It has its own entrance and closet, offering flexibility and privacy. Additionally, the property includes a one-car attached garage, which provides extra space, a loft above, that can be used for storage, a workshop, or even as an office with the addition of a window unit (window already in the garage). This home combines classic charm with modern updates and offers a serene and inviting environment. Its prime location in the heart of Austin's 78704 area makes it a highly desirable place to call home.
2006 De Verne Street Austin, TX 78704
$995,000
3
Beds
2
Baths
1,669
SqFt
Status
Active
MLS #
6700364
Property Type
Single Family Residence
Nestled in the heart of Austin's Zilker Neighborhood, 2006 De Verne St offers an exquisite blend of comfort and luxury. This 3-bedroom midcentury gem has been meticulously remodeled, standing as a testament to the city's unique charm. The house has undergone a transformation with a range of enhancements. As you step inside, you'll notice the upgraded waterproof Luxury Vinyl Plank flooring, providing both a modern aesthetic and enduring durability. You're also welcomed by the gentle circulation of ceiling fans, creating a comfortable ambiance. The bathroom and kitchen spaces have been revitalized with new vanity and kitchen faucets that seamlessly blend style and functionality. The kitchen boasts custom pre-fabricated shaker-style cabinets, complete with self-closing hinges and drawers, adding an elegant touch. Throughout the home, upgraded light fixtures beautifully illuminate the space, infusing contemporary design. Both the interior and exterior have received a fresh coat of paint, breathing new life into the space. The driveway materials have been renewed, complementing the convenience of covered parking for one car and ample off-street parking. The property's prime location near top-rated schools, including Barton Hills Elementary and Austin High School, as well as its proximity to Zilker Elementary, Shady Grove, Uchi, and the vibrant South Congress district, offers easy access to Austin's cultural and culinary scene. With a remarkable walk score of 82, it's ideal for walking and exploring the neighborhood. Biking enthusiasts will love the excellent bike score of 86, and downtown Austin's vibrant culture is just a short drive away, making this residence in Barton Hills a tranquil oasis that strikes the perfect balance between serenity and city life. Don't miss this exceptional opportunity to own a piece of Austin's architectural legacy at 2006 De Verne St, where Zilker Neighborhood, Barton Hills, and luxury harmoniously converge.
2148 Sage Creek Loop Austin, TX 78704
$799,000
3
Beds
2.5
Baths
2,102
SqFt
Status
Active
MLS #
4918341
Property Type
Single Family Residence
Open Sun 5/5 from 12-2. Welcome to the epitome of urban living on Sage Creek Loop, nestled in the vibrant Travis Heights neighborhood. This Craftsman-style 3-bedroom, 2.5-bathroom home exudes character and charm, offering a delightful blend of timeless elegance and modern comforts. Upon entering, you'll be greeted by the inviting ambiance of 10' ceilings on the main level, complemented by an open floorplan that seamlessly flows from room to room. Oak floors and white window shutters add a touch of sophistication and warmth throughout the home. Recent updates in 2020 and 2021 ensure peace of mind and convenience, including a standing seam metal roof, HVAC system, and water heater. The HOA is Short Term Rental (STR) friendly, allowing for flexible use of the property. The home's location offers easy access to downtown, the airport, and is just blocks away from the recreational haven of Stacy Park & Pool and the iconic South Congress. The living room is adorned with gorgeous oak cabinetry and features built-ins surrounding a cozy fireplace, creating a perfect space for relaxation and entertainment. Custom closets provide ample storage for your belongings. The kitchen is a chef's delight, boasting granite countertops, abundant cabinetry, and a breakfast bar for casual dining. Upstairs, the spacious primary bedroom awaits, complete with an enormous closet and a tranquil primary bathroom featuring dual pedestal sinks, a clawfoot tub, and a brand-new separate shower. Outdoor living is equally inviting, with an inviting front porch, a private balcony off the bedroom, and a spacious deck in the backyard overlooking an easy-care turf lawn. The front yard is beautifully xeriscaped, adding to the home's curb appeal. Additional features include Google Fiber availability for high-speed internet connectivity. Don't miss the opportunity to experience the best of urban living in Travis Heights at Sage Creek Loop – where timeless charm meets modern convenience.
4009 Rivercrest Drive Austin, TX 78746
$18,635,000
4
Beds
4.5
Baths
4,602
SqFt
Status
Active
MLS #
6239088
Property Type
Single Family Residence
Stunning Lake Austin waterfront home with +/- 500' of shoreline, located within the Eanes ISD. Located in prestigious Rivercrest, the property is just minutes from 360 with quick access to shopping, dining and ACC. The lot allows for all the resort-worthy amenities with the water just steps away. Lavish outdoor entertaining opportunities abound; dinner on the pergola-shaded dining pavilion, cocktails near either the large alfresco fireplace or cozy fire pit, or a sun-drenched gathering at the water on the lakeside patio. Guests can take a dip in the pool then swim up to the palapa-covered bar for a drink, all with a stunning lake view. The covered, two-slip boat dock holds your crafts ready for anyone who wants a ride. The contemporary home is designed to maximize the views with soaring ceilings and oversized windows looking out over the lush greenery and lapping water. A Parallel Architecture has meticulously crafted conceptual plans for review. This modern lakeside retreat concept boasts 6 bedrooms, 9 full bathrooms, 1 half bathroom, 6 living areas, 1 dining space, and an attached 4-car garage. This opulent proposed residence will feature floor-to-ceiling panoramic windows, multiple observation decks, a pool with a spa, and an outdoor kitchen. The design emphasizes an open floor plan, a gourmet kitchen, a butler's kitchen, various areas for living and entertainment, and a master wing. The lake-level will include an elevator, an entertainment area with a bar, a spacious covered outdoor space featuring a kitchen, fireplace, seating area, a recreational lawn, and a pool with a spa. For car enthusiasts, there is an optional car court. This property truly embodies a lakeside paradise, fusing modern elegance, serenity, and awe-inspiring beauty. The cost to permit and build new plans is not included in the list price. Tax and assessed values are estimates for illustration purposes only. All figures should be independently verified.


