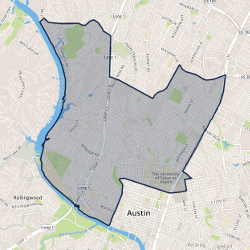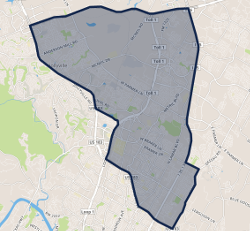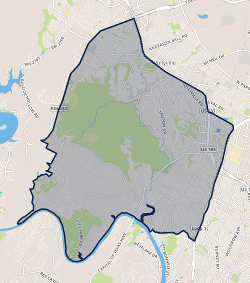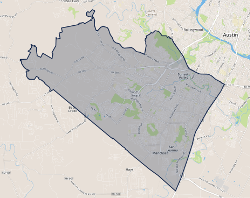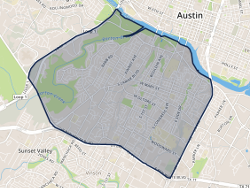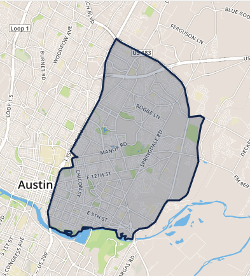1304 Mariposa Drive Unit 104 Austin, TX 78704
$275,000
1
Bed
1
Bath
617
SqFt
Status
Active
MLS #
5168965
Property Type
Condominium
Tucked away in one of Austin’s most sought-after neighborhoods, this ideally located Travis Heights condominium offers the perfect blend of privacy, convenience, and charm. Situated in a gated complex, this meticulously maintained first-floor unit provides access to everything the city has to offer. The open-concept living space is filled with natural light. The updated kitchen features quartz countertops, a stainless steel single-basin sink, and stainless steel appliances. Step outside to the private deck overlooking the pool and landscaped grounds. The bedroom, accessed through French doors, offers generous dimensions and a spacious walk-in closet. The bathroom, remodeled in 2019, boasts stylish finishes. Additional updates include an in-unit washer and dryer (installed 2022) and a fully replaced HVAC system (2022). The HOA provides exceptional value, covering cable TV, internet, gas, water, sewer, recycling, trash, exterior insurance on the structure, and common area maintenance. This unit includes one assigned parking space with ample guest parking available. Located just minutes from South Congress dining and shopping, public transit, hike-and-bike trails, Big Stacy Park, Blunn Creek Greenbelt, Norwood Estate Dog Park, and more—this is your opportunity to be part of a vibrant community in an idyllic place to call home. Just 2.5 miles from downtown Austin!
2525 Lamar Boulevard Unit 215 Austin, TX 78704
$549,900
2
Beds
2
Baths
1,190
SqFt
Status
Active
MLS #
2828310
Property Type
Condominium
Centrally located off of South Lamar, this condo offers 2 east facing patios, 2 dedicated parking spots, 11-foot high ceilings, sleek concrete floors, and generously sized windows. Kitchen includes Bosch appliances, ample cabinet space, breakfast bar, and opens to the living area. The primary bedroom features a large walk-in closet, private patio, and an en-suite bathroom. Secondary bedroom with a full bathroom and second private patio provides flexibility to fit any lifestyle. Additional HOA amenities include a resident dog park, all exterior maintenance, trash, sewer, water, and exterior insurance.
2821 Kinney Oaks Court Austin, TX 78704
$1,250,000
4
Beds
2.5
Baths
2,446
SqFt
Status
Active
MLS #
7443023
Property Type
Singlefamilyresidence
Experience quintessential neighborhood living in the heart of Austin’s coveted 78704 zip code. This charming 4 bed/2.5 bath home has been thoughtfully and tastefully remodeled with neutral, timeless interior finishes. Features a spacious, functional floor plan perfect for entertaining with 2 living and dining areas, all upstairs bedrooms, oversized kitchen with large pantry, and private backyard, complete with deck, bar with fridge, turf, privacy fencing, and low maintenance landscaping. The Village at Kinney Ct is just minutes from the best of South Austin's restaurants, hotspots, and entertainment districts, including South Lamar, South 1st Street, South Congress, Barton Springs, and the Green Belt. Easy access to Downtown and the new South Congress HEB opening this year. Community features low HOA dues and convenient dog park.
705 Huerta Street Unit A Austin, TX 78704
$1,649,000
3
Beds
2.5
Baths
2,157
SqFt
Status
Active
MLS #
5186229
Property Type
Townhouse
Welcome to The Triangles, a Modern Luxurious Sanctuary. Experience luxury living in this stunning home, just steps from South Congress and 5 minutes from downtown in the coveted 78704 zip code. Designed by renowned architect Ryan Rodenberg of world-class firm RAMSA, this three-story masterpiece built by Austin Luxury powerhouse McCarley Construction blends contemporary elegance with ultimate comfort. Yes, it really is love at first sight and your friends will be impressed when you host them. Flooded with natural light, the open-concept first floor features soaring 14-ft ceilings, electric blinds, a spacious chef’s kitchen, and a seamless flow to the private backyard oasis. Host with an eight-seat dining area, six bar stool setup, and a cozy entertainment space to watch your favorite shows or movies. Outside, unwind in the energy-efficient brand-new heated pool, hot tub, or four-person sauna, or fire up the grill for a sunset gathering. These amenities are rare at this price point. Upstairs, three thoughtfully designed bedrooms provide serene retreats, including a luxurious primary suite with an ensuite spa-like shower, bidet, and clear views of downtown from the balcony. The top-floor loft offers two semi-private nooks, perfect for additional sleeping areas or a stylish lounge. Wake up to skyline views, relax in refined comfort, and embrace the energy of Austin. This is more than a home. It’s an experience. Notes: No HOA Fees, Competitive Alternative Financing Available
2413 Little John Lane Austin, TX 78704
$1,950,000
3
Beds
2.5
Baths
1,949
SqFt
Status
Active
MLS #
3290214
Property Type
Singlefamilyresidence
Welcome to 2413 Little John, a stunning modern home in the highly sought-after South Austin 78704 neighborhood. This 2022 new construction and major remodel blends luxury and comfort in every detail. Inside, you'll find beautiful hardwood and tile floors throughout, accentuated by floating wood stairs for a touch of elegance. The chef-inspired kitchen boasts a spacious open island with sleek quartz countertops and Thermador appliances, including a built-in Thermador refrigerator and a separate wine column for wine enthusiasts. The home offers a bright, open living and dining area that seamlessly flows together. The first-floor primary suite is a true retreat, with wood floors, soaring 10' ceilings, and heated tile floors in the ensuite bathroom. Enjoy a large walk-in shower and a Toto Washlet Bidet for the ultimate in luxury. The oversized walk-in closet is a dream, with custom-built ins, natural light, and under-shelf lighting. Upstairs, you'll find two additional spacious bedrooms and a beautifully appointed full bath complete with it's own bidet. Step outside to a large walk-out balcony deck with sweeping views of the pool and backyard. The resort-like outdoor space is perfect for entertaining or relaxing, with a heated inground pool and spa, sauna, cold plunge soaking tub, tanning deck, and a generous garden area. The property also features extra parking space and a storage shed for added convenience. Located within walking distance to the vibrant South Congress area, Blunn Creek Nature Preserve, Stacy Park, St. Edward's University, and just minutes from downtown Austin, this home offers the perfect combination of modern living and unbeatable location. Don’t miss out on this rare gem in one of Austin's most desirable neighborhoods!
900 S 2nd Street Unit 22 Austin, TX 78704
$925,000
2
Beds
2.5
Baths
1,256
SqFt
Status
Active
MLS #
6254555
Property Type
Singlefamilyresidence
Thurman Homes returns with a new build in the heart of old 78704. Experience the epitome of urban living in these stunning 2-bedroom, 2.5-bathroom new construction homes. Nestled in the heart of Austin's vibrant Bouldin Creek neighborhood, Frank offers a harmonious blend of modern luxury and natural beauty. The pocket community is bounded by Bouldin Creek to the west, and a park to the north. The exterior pays homage to the heavily-treed setting with touches of stained wood siding and exposed beams. Step inside to discover a spacious interior curated with contemporary minimal Scandi finishes that enhance the open-concept layout. A covered deck extends the living area to the outdoors, perfect for relaxation or entertaining. Upstairs provides a retreat including two bedrooms, two baths, with a laundry right where it’s needed. These bedrooms take advantage of the airy vaulted height with additional high windows, increasing natural light without sacrificing privacy. Walk or cycle over from the hike and bike trail just minutes away to discover modern living at Frank.
1209 Lost Creek Boulevard Austin, TX 78746
$1,450,000
4
Beds
3
Baths
2,882
SqFt
Status
Active
MLS #
3854686
Property Type
Singlefamilyresidence
Best value in Eanes ISD! Located directly adjacent to the Barton Creek Greenbelt this home offers a flat and private backyard with gorgeous views all the way to Downtown Austin! You will love the bright and open floor plan with abundant natural lighting and spacious living. This home is an entertainer’s dream with a wet bar in the living room and dry bar in the formal dining room. A wrap around patio offers ample outdoor living space with a large flat yard with plenty of room for a pool. The spacious owner’s suite boasts a full sitting area and private access to the upper deck featuring magnificent views of the Downtown Austin skyline! Two additional secondary bedrooms are upstairs as well as a full bath, laundry room and laundry closet. Updates include roof, HVAC, water heater, interior and exterior paint, flooring, kitchen and baths, appliances and more. Convenient location with easy access to 360, Mopac and Bee Caves. Minutes to shopping and dining and just 10 minutes to Downtown. Walk to the legendary Hill of Life at the Barton Creek Greenbelt, one of Austin’s most coveted hiking trails.
640 Twelve Oaks Lane Austin, TX 78704
$975,000
4
Beds
2.5
Baths
2,636
SqFt
Status
Active
MLS #
9556556
Property Type
Singlefamilyresidence
If you're looking for something special in 78704, welcome to the 12 Oaks Neighborhood. Here, you'll find a sweet community nestled in the middle of everything you could ever hope to be close to. This incredible house offers an unbeatable location, a fantastic layout, and tons of natural light! With two living areas, an oversized main bedroom, and three additional bedrooms, there's plenty of room for everyone. Plus, you'll find an extra office or hobby space (not included in square footage) above the attached garage, fully equipped with lighting, electrical, and a mini-split for year-round comfort. Nestled at the end of a quiet dead-end street/cul-de-sac, this home has it all. Enjoy mornings on the welcoming front porch, relax on the balcony, or unwind in the private backyard—perfect for grilling or sipping cocktails in the evening. Inside, you'll find an open and updated kitchen with plenty of space to cook up your favorite food delights. Recent paint, flooring, fixtures, turf and more. The home's thoughtful design ensures everyone has their own space while maintaining a connected feel. The location is truly exceptional. Walk right across the street for your morning Summer Moon coffee fix, or stroll to Loro for a sit and sip on the patio, Thai Fresh if you're in the mood, and just blocks away from everything South Congress has to offer! Situated in the heart of 78704, you'll enjoy easy access to downtown Austin, as well as the city's best green spaces, dining, and live music scene. This is the perfect place to experience the best of Austin living! Lowest price per square foot for a move-in ready 4 bedroom in 78704 on the market! Pre-inspected! Make sure to read the fantastic letter from the seller about their experience living in this home. Ask your agent to send you a copy or we can too!
900 S 2nd Street Unit 23 Austin, TX 78704
$995,000
2
Beds
2.5
Baths
1,384
SqFt
Status
Active
MLS #
5018564
Property Type
Singlefamilyresidence
Thurman Homes returns with a new build in the heart of old 78704. Experience the epitome of urban living in these stunning 2-bedroom, 2.5-bathroom new construction homes. Nestled in the heart of Austin's vibrant Bouldin Creek neighborhood, Frank offers a harmonious blend of modern luxury and natural beauty. The pocket community is bounded by Bouldin Creek to the west, and a park to the north. The exterior pays homage to the heavily-treed setting with touches of stained wood siding and exposed beams. Step inside to discover a spacious interior curated with contemporary minimal Scandi finishes that enhance the open-concept layout. A covered deck extends the living area to the outdoors, perfect for relaxation or entertaining. Upstairs provides a retreat including two bedrooms, two baths, with a laundry right where it’s needed. These bedrooms take advantage of the airy vaulted height with additional high windows, increasing natural light without sacrificing privacy. Walk or cycle over from the hike and bike trail just minutes away to discover modern living at Frank.


