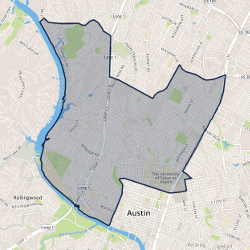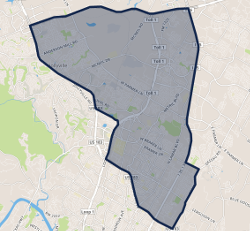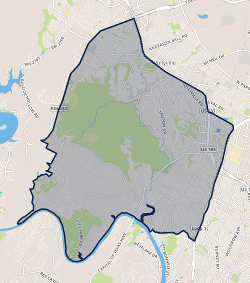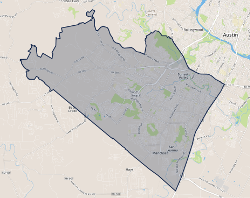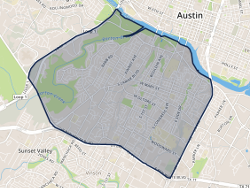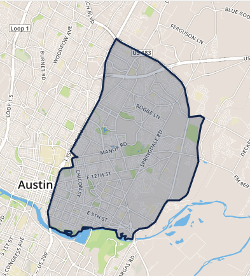7217 Lapin Cove Austin, TX 78739
$1,379,000
5
Beds
4.5
Baths
4,125
SqFt
Status
Active
MLS #
2813788
Property Type
Singlefamilyresidence
Completely Renovated Interior with Reimagined Spaces! Welcome to the Cobblestone Home on a family-friendly and charming cul-de-sac Lapin Cove, where the modern updated design meets natural aesthetics. This home has been meticulously updated to offer incredible versatility and a refreshed interior that showcases its true value. Brand new white oak engineered flooring flows throughout (no carpet!), complemented by fresh paint and new modern lighting. The chef’s kitchen is a standout with brand-new quartz countertops, a striking backsplash, and upgraded built-in appliances, including a wine fridge, oven, microwave; new sink, fixtures and more smaller details that are best seen in person! The grand entrance foyer welcomes you with high ceiling open to the floors above, paired with bold, newly painted handrails, a redone staircase, elegant chandeliers and picturesque views of the custom built Brazilian teakwood deck and backyard area. The downstairs suite has been transformed into a private retreat with a larger en-suite bath and walk-in shower—perfect as a guest room, in-law suite, or second primary bedroom, complete with a private entrance. Enjoy formal dining with new lighting that leads to the butler pantry, coffee bar and additional dining space in kitchen. Upstairs, the reimagined loft landing serves as a functional study or cozy sitting area. The primary suite impresses with automated shades, modern lighting, and a luxurious spa-like bath featuring a floating tub, custom walk-in shower, and stunning floor-to-ceiling wall tile. Additional bedrooms and bathrooms also shine with new flooring, curated tile designs, and modern touches throughout. This home offers a brand-new feel while embracing the warmth of Circle C Ranch, known for top-rated schools, walkable streets, community events, and an easy commute to Austin. Truly a must-see, this property delivers an unparalleled living experience.
1624 Cabinwood Cove Austin, TX 78746
$2,240,000
4
Beds
4.5
Baths
4,396
SqFt
Status
Active
MLS #
3049196
Property Type
Singlefamilyresidence
Beautiful Traditional, Superior Floor Plan, Outstanding Location! This striking and beautiful brick traditional home, roughly six miles from downtown, was custom built by Russell Parker for the current owners. The owners chose the .37 acre cul-de-sac lot after a lengthy search. Convenient location near downtown and shopping, plus superior schools and a lovely neighborhood were important factors. They worked with the builder throughout the construction. They moved into their home in 1994 and it has been gently lived in, loved and cared for since. The flexible floor plan features four bedrooms, all with en-suite private baths and walk-in closets. The primary bedroom and an additional bedroom are downstairs. Two other bedrooms are upstairs. There is a dedicated office, plus the secondary bedroom downstairs could be a second office if desired. The owners have made numerous cosmetic and mechanical improvements such as the three recent HVAC systems (2020+) (upstairs, downstairs and a dedicated unit for the primary suite), water heater, insulation, appliances, water softener, and more. Beautiful wood floors and recessed lighting are seen throughout much of the downstairs. The pool was built at the same time as the home and is easily accessed from the family room, kitchen, and primary suite. A large covered patio in back facilitates fun and entertainment along with the heated pool and spa. The home is about one mile from Westlake H.S. and one mile from Barton Creek Square mall. Celebrate the holidays in style in this lovely move-in ready home.
6304 Forest Hills Drive Austin, TX 78746
$875,000
4
Beds
2
Baths
1,672
SqFt
Status
Active
MLS #
5579761
Property Type
Singlefamilyresidence
Fabulous opportunity! Incredible location! Priced for the needed repairs - or - use this corner lot to build the home of your dreams. This old- Austin neighborhood is in transition - from older homes on large lots to big & beautiful, state of the art homes. Located just outside City of Austin jurisdiction means super low property taxes! Renowned EANES ISD. Proximity to the intersection of Bee Cave Rd & Loop 360 means super short commutes to all points N,S,E,W. Austin Bergstrom airport is 20 minutes away. 5 miles to Zilker Park! Premier medical complex less than 1 mile. Numerous grocery, dining, shopping & fitness are all within a few miles.
4821 Norman Trail Austin, TX 78749
$689,000
3
Beds
2.5
Baths
2,717
SqFt
Status
Activeundercontract
MLS #
7727209
Property Type
Singlefamilyresidence
OPEN HOUSE SUN 17TH 1PM-3PM Hurry to see this beautiful, pristine updated two-story gem in highly desirable Sendera South found in Southwest Austin. An abundance of natural light pours throughout this home, brightening every inch of the perfectly designed open concept floor plan consisting of 4 living areas, 2 dining areas, 3 bedrooms, 2.5 baths, and a 3-car garage. This home has recently installed luxury vinyl plank (LVP) flooring throughout the home, complete with a deluxe cork backing which provides softness and sound absorption to your floor. The kitchen includes recently installed quartz counter-tops, stainless-steel appliances, and an oversized island bar. The kitchen overlooks the family room. You will be pleasantly surprised with the size and location of the study/office that can serve as a multi-purpose flex area. The large upstairs game room is sure to please you. The master suite complete with ensuite bath features 2 walk-in closets, dual vanities, garden tub and separate shower. The master suite is separate from the 2 secondary bedrooms also provides ultimate privacy and encourages relaxation. Secondary bedrooms are generous in size. Visit the virtual tour link and look at the interactive floor plan, custom video and photos. Huge covered back porch overlooks your private back yard which backs to the green space of the 590-acre Circle C Metropolitan Park. Recent upgrades include 2 Smart HVAC Systems installed in 2018, hot water heater installed in 2023, kitchen appliances installed in 2024, exterior and interior of home painted in 2024, updated light fixtures, window treatments, security system, smart garage door openers, and wood privacy fencing. From this neighborhood you can hike from the Violet Crown Trailhead to Barton Creek or bike to the Veloway. Easy walk to exemplary “A” Rated Bowie High School. Don’t miss the neighborhood pool & playground at 8900 Sendera Mesa. Located minutes to Downtown, major roads, dining, shopping and entertainment.
831 E Oltorf Street Unit 831 Austin, TX 78704
$259,000
2
Beds
1.5
Baths
1,101
SqFt
Status
Active
MLS #
1167894
Property Type
Condominium
Welcome to 831 E Oltorf, a property brimming with potential and perfectly situated in one of Austin's most vibrant and convenient neighborhoods! Located just minutes from downtown, this home is ideal for those looking to enjoy all the energy and excitement the city has to offer. Whether you're commuting to work, heading out for a night on the town, or soaking in Austin’s cultural scene, this location provides unmatched accessibility. Adding to the appeal is the brand-new HEB Grocery store, just steps away, offering premium shopping convenience right in the neighborhood. You'll also find yourself surrounded by a fantastic array of restaurants, trendy cafes, and popular bars, where Austin’s culinary and cultural diversity shines. From local food trucks to upscale dining, the area has something for everyone. The home itself is a blank canvas waiting for your personal touch. With the opportunity to *renovate to your liking*, you can design and transform this space into your dream home while tailoring it to your unique taste and style. Whether you envision a modern oasis or a classic retreat, the possibilities are endless. Beyond the home, the location puts you within easy reach of Austin’s iconic South Congress and Riverside districts, filled with unique shops, live music venues, and must-visit hotspots. Outdoor enthusiasts will love the proximity to parks and trails, perfect for biking, jogging, or simply enjoying the great outdoors. This property combines an unbeatable location with the freedom to create a home that's truly yours. Don't miss the chance to reimagine 831 E Oltorf and make it your own. Schedule your showing today and start planning your future in this fantastic Austin neighborhood!
3505 Native Dancer Cove Austin, TX 78746
$2,225,000
5
Beds
4.5
Baths
3,879
SqFt
Status
Active
MLS #
1608677
Property Type
Singlefamilyresidence
Down-to-stud remodel with no detail overlooked, new plumbing, electrical, insulation, siding, HVAC, roof, windows/doors, flooring, fixtures, appliances, etc. Tucked away in Davenport Ranch on a quiet street within the top rated Eanes ISD, this like new residence offers breathtaking views and an unparalleled living experience. The heart of the home features top-of-the-line appliances, custom cabinetry, a large island with seating, and sleek countertops - perfect for the home chef and entertaining guests. Retreat to your private oasis with a spacious bedroom, walk-in closet, and a spa-like en-suite bathroom with a soaking tub, double vanity, and a large walk-in shower. Enjoy the beautifully landscaped yard and patio areas ideal for outdoor dining, relaxation, and taking in the picturesque scenery.
3405 Socorro Circle Austin, TX 78739
$740,000
4
Beds
3
Baths
2,474
SqFt
Status
Activeundercontract
MLS #
2650402
Property Type
Singlefamilyresidence
Professional Photos Coming 11/16/24.Beautifully remodeled & lovingly maintained, this Shady Hollow home is situated on a ½ acre lot at the end of a quiet cul-de-sac w/ mature trees & landscaping. One of the lowest tax rates in SW ATX, 1.4635! Zoned to the coveted schools Baranoff, Bailey, & Bowie. The 4 bed/3 bath home is immaculate & turn-key. As you enter the gated front walk you have your first of 3 outdoor living areas! The Trex/Timbertech composite decked porch is a great place for morning coffee and watching the wildlife! You are greeted by natural light pouring into the great room through a wall of windows & sliders. A great floorplan for entertaining as each space flows into the other. The bright & cheery kitchen is illuminated w/ natural light from a large front window, recessed lighting & undermount cabinet lighting. More beautiful updates are quartz countertops, glass subway tile backsplash, white cabinetry & stainless steel appliances. Just off the great room is a family room with a gorgeous stone fireplace as the focal point! The spacious primary bedroom has a wood-beamed cathedral ceiling, 5 large windows & a large closet. The primary bath has a double vanity, walk-in tile shower w/ a seamless glass door. The second & third bedrooms & bath are down the hall. The 4th bedroom is on the other side of the home, upstairs, just off the family room. It is an ensuite with a full bath. The lush backyard has container vegetable/flower gardens, a large open area for outdoor games! The expansive screened-in porch w/ a concrete floor & metal roof is a jewel & will become your favorite living area! Items that convey: refrigerator, washer, dryer. You can join the voluntary HOA & enjoy neighborhood amenities: a community center, pool, park, tennis courts, basketball courts, & hiking trails. Take a morning walk or evening bike ride to the parks. Also close by is the Veloway, the Lady Bird Johnson Wildflower Center, shopping, entertainment & dining!
2505 Thornton Road Unit 1103 Austin, TX 78704
$359,000
1
Bed
1
Bath
760
SqFt
Status
Active
MLS #
3049479
Property Type
Condominium
Welcome to Mirador, a condominium community located in the heart of South Austin's vibrant 78704 zip code. This unique property is a blend of sustainability and modern living providing the perfect balance of urban convenience and authentic Austin charm. Residents enjoy easy access to the bustling South Lamar area, with its trendy boutiques, popular dining options, and lively entertainment scene, while being just minutes away from downtown Austin. Mirador features a variety of thoughtfully designed floor plans, from cozy one-bedroom units to spacious two-bedroom layouts, each crafted with attention to detail and quality finishes. Modern kitchens with stainless steel appliances, quartz countertops, and sleek cabinetry set the stage for culinary adventures, while open-concept living areas provide the perfect space for relaxation and entertaining. This property stands out with unique amenities that include a brand new pickle ball court along with a community lounge and co-working space. The beautifully landscaped grounds offer peaceful outdoor spaces, such as a dog park, BBQ areas, a yoga lawn, and a community garden perfect for enjoying Austin’s sunny weather. Living at Mirador means being part of a dynamic and diverse community, with nearby parks like Zilker Park and Barton Springs, live music venues, and a rich cultural tapestry of South Austin to explore. Whether you’re an outdoor enthusiast, a foodie, or an art lover, Mirador offers endless opportunities for recreation and inspiration. The community prioritizes your peace of mind with secure access, covered parking, and designated parcel delivery areas to ensure a hassle-free living experience. Don’t miss your chance to be part of this exciting new community; schedule a tour today and discover the lifestyle you’ve been dreaming of; We invite you to elevate your perspective.
5500 Camp Fire Trail Austin, TX 78749
$499,000
3
Beds
2
Baths
1,378
SqFt
Status
Active
MLS #
4097895
Property Type
Singlefamilyresidence
Welcome home to this charming one story nestled on a tree lined, oversized corner lot in highly sought after Villages of Western Oaks. Gorgeous new wood floors carry throughout the main living space and bedrooms. Step into the spacious and bright living room, showcasing a beautiful fireplace, vaulted ceilings and sliding glass doors overlooking the back patio. Dining area with ample seating space opens to kitchen with stainless steel appliances. Neutral paint, upgraded doors and modern lighting throughout. Functional floor plan boasts a large primary bedroom with ensuite bath and walk in closet. As well as 2 nicely sized secondary bedrooms and guest bathroom. Private fenced in yard with back patio, perfect for entertaining and play. Exemplary schools and located in the heart of SW Austin. Walking distance to Dick Nichols Park and Pool, as well as the Violet Crown Trail. Minutes to HEB, Costco, shopping, restaurants, Mopac and more.


