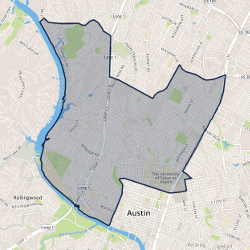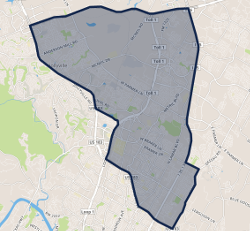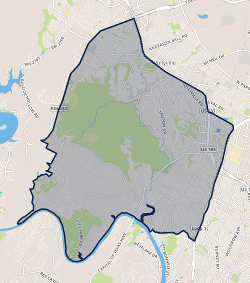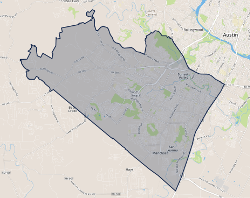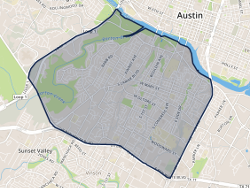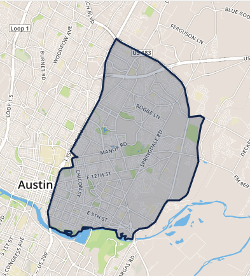1009 E Riverside Drive Unit A Austin, TX 78704
$1,300,000
3
Beds
2.5
Baths
2,540
SqFt
Status
Active
MLS #
7396260
Property Type
Singlefamilyresidence
Nestled just walking distance from the vibrant heartbeat of downtown Austin literally just right outside your back door. This home also presents an exceptional opportunity for savvy investors seeking to capitalize on Austin's booming STR market. With its prime location walkable to all the downtown attractions, events, and entertainment, this home is perfectly positioned to attract discerning travelers looking for a premium accommodation experience. Perched on the closest street possible to downtown this residence boasts an advantage in terms of its proximity to the city's core. Every aspect of this home has been meticulously crafted to exude sophistication and elegance. As you step inside, be greeted by cathedral high ceilings with a seamless blend of modern design and luxury finishes. From the sleek floor plan to the designer light fixtures, every detail has been thoughtfully curated to elevate your living experience. The heart of the home is the gourmet kitchen, where culinary enthusiasts will delight in the top-of-the-line appliances, custom cabinetry, and expansive quartz countertops. On the main floor, retreat to the master suite complete with a spa-like ensuite bathroom and ample closet space as well as a bonus storage closet that connects. Also on the main floor you will find a home office/4th bedroom. Upstairs you will find a second living room with the 2 spacious secondary bedrooms and a private balcony. Outside, the front yard oasis is ideal for al fresco dining or simply unwinding amidst the lush turf landscaping and massive oak tree for privacy and shade. And with a convenient 2-car garage as well as 2 more designated parking spots in front of the home. Experience the pinnacle of Austin living where every moment is infused with the excitement of downtown and the tranquility of home.
2002 Yaupon Valley Road West Lake Hills, TX 78746
$3,900,000
5
Beds
5.5
Baths
4,607
SqFt
Status
Active
MLS #
2878180
Property Type
Singlefamilyresidence
Experience the luxury of this Mediterranean-style home. 5 Bedrooms, 5.5 Bathrooms, 4,607 sq/ft, 1.23 acres. Rare Opportunity to Own a Custom-Built Luxury Home with Panoramic Views and Infinity Pool in Prestigious Eanes ISD Discover this custom-built 5-bedroom, 5-bathroom home, nestled on a sprawling 53,622 sq/ft lot (1.23 acres) with breathtaking panoramic views of the Wild Basin. Boasting 4,607 sq/ft of thoughtfully designed living space, this residence offers a blend of elegance, modern luxury, and outdoor living at its finest. The open floor plan welcomes you with tall ceilings and abundant natural light, creating a warm and inviting atmosphere. The gourmet kitchen is a chef’s dream, featuring high-end appliances and custom cabinetry, perfect for grand entertaining and intimate family meals. Step outside to experience resort-style living. The expansive infinity pool and spa provide a luxurious setting to relax and enjoy the stunning views, while the outdoor kitchen makes this space perfect for outdoor gatherings and BBQs. With the ultimate privacy and comfort, your outdoor oasis is perfect for enjoying the serene surroundings of the Wild Basin. No time to wait! This rare find offers everything from space and luxury to the top-rated Eanes Independent School District, where students thrive with exceptional academic achievements. With few properties of this caliber available, don’t miss your chance to experience luxury living at its finest. Key Features: • Custom-built home with five bedrooms, five full baths • 4,607 sq ft of luxurious living space • 53,622 sq ft (1.23 acres) private lot with panoramic views of the Wild Basin • Infinity pool and spa for a resort-style experience • Outdoor kitchen and propane gas for ultimate outdoor entertaining • Ideal space for additional outdoor enhancements • Wine Cellar • Located in the Eanes ISD. This is your chance to own a dream home in West Lake Hills, one of the premier neighborhoods in the Austin metropolitan area
4511 Manzanillo Drive Austin, TX 78749
$415,000
3
Beds
2
Baths
1,270
SqFt
Status
Activeundercontract
MLS #
4519234
Property Type
Singlefamilyresidence
Welcome to your new home in the friendly Maple Run neighborhood! This well-maintained gem features a spacious layout that’s perfect for everyday living and entertaining. With a formal dining room for special meals and a cozy family room where everyone can gather, you’ll love how comfortable and inviting this space feels. Each bedroom is roomy, making it easy for everyone to have their own retreat. Step outside to a large, grassy yard with a cement patio, perfect for weekend barbecues, or just relaxing with a good book. This home has great bones and has recently seen some fantastic updates. In 2024, a new roof, water heater, plumbing, sink faucets, and shower heads were installed, plus new ductwork in 2023 means you can enjoy year-round comfort without worrying about the little things. Location is key, and Maple Run doesn’t disappoint! Enjoy this non-HOA community where you’ll be just minutes from Mopac and 290, making your daily commute a breeze. Plus, you’re close to shopping, grocery stores, entertainment, and some of the best local restaurants. This charming home is ready for you to create lasting memories. Come see for yourself and imagine all the wonderful moments waiting for you here!
2702 S 2nd Street Unit A Austin, TX 78704
$695,000
3
Beds
2.5
Baths
998
SqFt
Status
Active
MLS #
7747289
Property Type
Condominium
This quaint 1940's bungalow has been updated, keeping architectural and period accents in mind, while modernizing for creature comforts. The original wood siding and pine flooring have been refinished giving that romantic feeling of stepping back in time. Enjoy a nice glass of wine or cold iced tea from the covered front porch addition with elegant French doors off the primary suite. And what a suite! The golden pine floors are complimented by crystal chandelier over the boudoir placed soaking tub. Secondary bedrooms are plentiful in size, with the 2nd featuring a personal study, work or play space within the bedroom. All fans have complimenting ceiling fans and light kits. In the kitchen, no detail is overlooked from the refurbished vent hood, added brick backsplash, custom cabinets, wine fridge, new gas stove and other kitchen features make the perfect entertainers showcase. The open concept into the living space is warmed by antique, pineapple pendant lights and cooled by contemporary ceiling fan. Working wall heaters have been preserved while keeping the updated central air and heat in place Added brick to the exterior gives this home an old Louisiana feel, making it One of kind in this 78704 neighborhood. Other improvements include: tankless water heater, new roof and insulation, all new bathroom tiling and carpeting, reconstituted exterior drainage and exterior water access, Masonite siding installed on newer additions to original home, and all new toilets. So many improvements, so little time to write. Restored original pine floors and siding. New roof New hardy siding All 3 bathrooms fully renovated with new commodes, New carpeting and tiling New kitchen cabinets with soft-close & contemporary quartz countertop Stainless Steel Appliances New lighting & ceiling fans in each room Added covered porch and new masonry.
12208 Cascade Caverns Trail Austin, TX 78739
$1,114,000
6
Beds
4.5
Baths
4,019
SqFt
Status
Active
MLS #
3291392
Property Type
Singlefamilyresidence
With space for everyone, this home has everything you need to make memories that will last a lifetime. With a spacious backyard, beautiful swimming pool and top-rated schools nearby, you’ll love living here.”
4406 Silent Trail Austin, TX 78746
$7,995,000
5
Beds
8
Baths
8,338
SqFt
Status
Active
MLS #
4522950
Property Type
Singlefamilyresidence
For those wanting traditional elegance in a custom built home in the Westlake school district, 4406 Silent Trail offers the grace, style, opulence and privacy for which you have been looking. Graciously entertain or enjoy with your loved ones. A luxurious interior boasts a thoughtful floor plan featuring 5 bedrooms and 5 full baths plus 3 powder rooms in the main house. Tucked behind the house is a spacious 1 bedroom/1 bath guest cottage with its own kitchenette, living area and private patio. When you enter the main foyer with its grand staircase and custom chandelier, you are drawn to the large windows in the formal living area which frame the lush backyard and pool. An elegant dining area complete with butler’s pantry and access to the wine room with storage for over 300 bottles of wine can host the finest of dinner parties with ease. A stunning library will make you want to spend the day curled up with your favorite book.The primary suite is on the main level with a view to the back yard and features an elegant bath and a custom built closet with a space for everything including the built-in dog bed! The primary bath is both spacious and elegant with a garden tub and steam shower. This special property is tucked away on a cul-de-sac on a 1.774 acre lot that is a short drive to downtown Austin. Exceptionally built by Peter Wyeth with plans by Bob Wetmore of Cornerstone Architects, this property has everything from a sport court and putting green to an amazing game and media room to a child's custom built play house in the tree-shaded back yard. You'll love the fabulous pool complete with a swim-up bar and cabana. Lush, manicured landscaping and gorgeous trees provide privacy and shade. Beautiful walking paths cross the back yard with stone bridges to cross the flowing creek. Located next to the primary bedroom is the library with floor to ceiling shelves for all your books and treasures and computer niche. First time offered for sale and built to last lifetime.
3100 Menchaca Road Unit 49 Austin, TX 78704
$725,000
2
Beds
4
Baths
1,605
SqFt
Status
Active
MLS #
7399243
Property Type
Condominium
Distinguished walk-up entry townhome with private yard and covered patio. This light-filled 2-bedroom, 4-bathroom residence offers the perfect blend of elegance and functionality with a spacious floor plan along 3 levels. Austin’s version of a New York brownstone! Entering through the front gate and stepping through your front door, you’re greeted inside with a welcoming entry level. Patio, 2- car garage with storage and powder bath access can all be found on the ground floor. As you ascend to the second level, you’ll enjoy a generous living area, dining space, and open kitchen, complete with high-end finishes throughout, including sleek quartz countertops. Large windows bookend the 2nd floor, with lush greenery at every view. The kitchen and full pantry offer ample storage, and this level is complete with an additional half bath. The home comes complete with essential appliances—refrigerator, washer, and dryer—so you can move in and start living comfortably from day one! The third floor is an owner’s retreat. You’ll find the primary suite, with a large walk-in closet, and en suite bathroom complete with dual vanities, glass walk-in shower, custom tile and skylight. Linen and laundry closets, with added cabinetry and a hanging bar, is conveniently located between the bedrooms. The guest bedroom has its own en suite bathroom and an impressive walk-in closet. Enjoy a community pool, BBQ grills, and a dedicated dog park. This property provides unparalleled convenience with its location! South Lamar staples like iconic Matt’s El Rancho, El Naranjo, and Soup Peddler are right outside your front door, as well as several charming neighborhood parks and trails. Downtown is a quick 10-minute drive, and the location provides easy access to all major highways in the Austin metro area, including a 15-minute drive to Austin-Bergstrom. Contact us today to schedule your private tour of this exceptional home! Seller is a licensed real estate agent in the state of Texas.
2108 Matterhorn Lane Austin, TX 78704
$3,500,000
4
Beds
4.5
Baths
3,676
SqFt
Status
Active
MLS #
7930010
Property Type
Singlefamilyresidence
Set within the exclusive enclave of Barton Hills, this 3,676-square-foot residence embodies refined living, seamlessly blending sophistication with comfort. Thoughtfully crafted, the home offers four bedrooms and four and a half baths, designed to accommodate both relaxed family living and elevated entertaining. Upon entering, you are greeted by an inviting open floor plan, bathed in natural light from expansive floor-to-ceiling windows that showcase the home’s meticulous craftsmanship. The main living spaces flow effortlessly into the outdoor oasis, where a pool and spa are set against a backdrop of lush landscaping, offering both serenity and privacy. The covered patio, with space for alfresco dining and lounging, is anchored by a fireplace, creating an idyllic setting for year-round outdoor gatherings. The kitchen effortlessly combines functionality and visual appeal. Featuring grain-matched White Oak cabinetry, sleek stone countertops, and Wolf and Sub-Zero appliances. An expansive island provides both casual dining space and ample room for preparing meals. A well-appointed secondary bedroom on the main level serves as a private guest retreat. The upper level hosts the primary suite, a true sanctuary designed with relaxation in mind. The spa-like bath features dual vanities, a freestanding soaking tub, and a walk-in shower. The spacious walk-in closet, complete with custom built-ins, offers abundant storage. Two additional bedrooms are also located on this level, along with a home office and secondary living area, perfect for modern lifestyles. Situated just moments from Austin’s vibrant downtown and the natural beauty of Barton Creek, this exceptional residence offers an unparalleled lifestyle in one of the city’s most coveted neighborhoods.
1112 W Annie Street Austin, TX 78704
$3,950,000
5
Beds
4.5
Baths
5,030
SqFt
Status
Active
MLS #
4350500
Property Type
Singlefamilyresidence
Private Oasis Meets Urban Luxury in Bouldin Creek tucked away in the iconic Bouldin Creek neighborhood, this extraordinary 5-bedroom, 4.5-bathroom home with a pool is a modern sanctuary that balances privacy with prime Austin living. Accessible only by a private bridge, the property offers a sense of exclusivity while still being minutes from the city’s most dynamic areas. Spanning 5,030 square feet on an expansive half-acre lot, this home’s design is a masterclass in contemporary luxury. The chef-designed kitchen is a showstopper, with stunning Infinity White Leathered Quartzite countertops, high-end appliances—including an induction range—and an open layout that flows seamlessly into the living spaces. Dimmable lighting throughout the main areas sets the perfect mood, while expansive windows flood the home with natural light, highlighting every exquisite detail. The rare three-car garage offers convenience and additional storage, a coveted feature in this historic neighborhood. The primary suite is your personal retreat, complete with a spa-like bathroom featuring luxurious quartzite finishes. Two secondary bedrooms are located on the main level, with two more upstairs, offering flexibility and privacy for family or guests. Other bathrooms showcase sleek Caesarstone countertops for a polished, modern feel. All values are approximate and to be verified.


