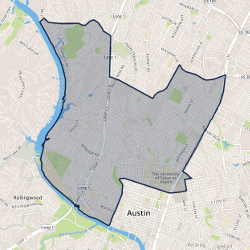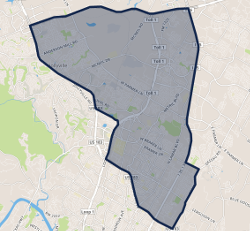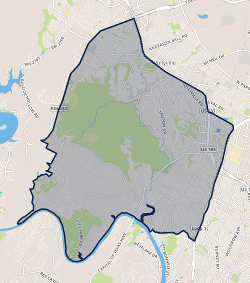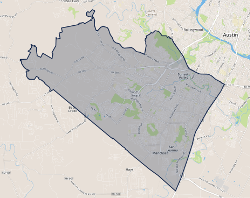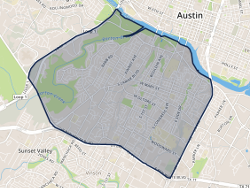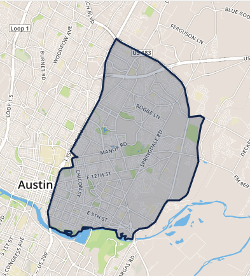110 Academy Drive Unit 41 Austin, TX 78704
$2,495,000
2
Beds
2
Baths
1,891
SqFt
Status
Active
MLS #
3214438
Property Type
Condominium
Discover unparalleled luxury at St. Cecilia Residences, masterfully designed by Cravotta Interiors. This exclusive collection of seven homes, nestled among Austin's historic 150-year-old live oaks, offers sophisticated urban living at its finest. Step into this exquisite 2-bedroom, 2-bathroom sanctuary where timeless elegance meets modern convenience. Sun-drenched living spaces showcase bespoke details, creating an atmosphere of refined comfort. The gourmet kitchen features top-tier Miele appliances, including a professional 6-burner stove. Hand-painted wallpaper adds artistic flair, while honed marble countertops provide a luxurious backdrop for culinary creations. Retreat to the lavish master suite, complete with automated shades. The ensuite bathroom boasts a Savant system TV panel and a deep soaking tub, creating a spa-like haven. Premium amenities include a private elevator entry, laundry room, and dedicated office area with custom carpeting. Two parking spaces in Music Row ensure easy access. Furnished sale options are available for turnkey living. Your private balcony presents breathtaking downtown views, connecting you to Austin's vibrant energy. Steps away, find Hotel Magdalena and Summer House EQ, offering full access to hotel amenities such as concierge services and room service. St. Cecilia Residences combines an unbeatable location with exceptional craftsmanship and luxurious amenities. Experience the pinnacle of Austin living – schedule your private tour today and embrace a lifestyle of unparalleled elegance and comfort. Whether entertaining guests, preparing gourmet meals, or unwinding on your balcony, every moment here is infused with luxury. This is more than just a home; it's a statement of discerning taste and a gateway to the best of Austin living. Don't miss this rare opportunity to make one of Austin's most exclusive addresses your own. Your dream of urban elegance awaits at St. Cecilia Residences.
1109 Travis Height Boulevard Austin, TX 78704
$995,000
4
Beds
2
Baths
2,800
SqFt
Status
Active
MLS #
3958095
Property Type
Singlefamilyresidence
First time on the market in approximately 70 years. Rare opportunity to get a double lot with panoramic down town views. Flat building site with room for multiple dwellings. Building plans available.
2212 Trailside Drive Austin, TX 78704
$3,190,000
4
Beds
6
Baths
3,597
SqFt
Status
Active
MLS #
5323437
Property Type
Singlefamilyresidence
Unparalleled luxury and convenience in this exquisite new construction home, ideally located near Zilker Park and downtown Austin. Available furnished or unfurnished, with a coveted Short Term Rental license, this residence offers sweeping hill country and city views from expansive rooftop decks. The open floor plan showcases top-of-the-line Thermador appliances, a gourmet kitchen, and premium finishes throughout. With four spacious bedrooms, a media room, a private studio, and three entertainment-ready servibars, plus an extra bonus room perfect for a gym, art studio, or storage, and electric blinds for added comfort, this home is designed for ultimate relaxation and entertainment. Additional features include an easy-maintenance layout. Steps away from Austin's vibrant green spaces, parks, and restaurants, this home truly has it all.
7100 Fence Line Drive Austin, TX 78749
$599,000
4
Beds
2
Baths
2,223
SqFt
Status
Activeundercontract
MLS #
6535406
Property Type
Singlefamilyresidence
Classic JW Smith home on a beautiful corner lot with big trees & a sprinkler system. Brick on 4 sides (low maintenance), 4 column front porch & a hip roof. 2 car, detached, side-entry garage. Large tile patio deck and a nice, fenced back yard in which to throw or kick a ball around. Entry is terrazzo tile (throw back) with the formal living & dinning to the right & a galley kitchen with a window over the sink, built-in cabinets & appliances. Dutch door between the laundry room & breakfast area. Beamed. cathedral ceiling a canted bay window & floor to ceiling fireplace with brick hearth , built-in bookshelves & cabinets flank the fireplace in the family room. The 4 bedrooms stretch down the left side of the home. The master suite is large & has a sliding glass door to the patio & has a well designed master bathroom with dual vanities & walk-in closets. The home will likely require a total update but could suffice with just paint & flooring.
6526 Tasajillo Trail Austin, TX 78739
$689,723
3
Beds
2
Baths
1,955
SqFt
Status
Activeundercontract
MLS #
7514169
Property Type
Singlefamilyresidence
Welcome home! This Beautiful one story home is located in the highly sought after Park West at Circle C Ranch. Outdoor oasis with a heated pebble tech pool, hot tub, and waterfall. Outdoor kitchen with nice pergola complete with an outdoor TV mount perfect for all your outdoor entertaining. New Bella Cera hardwood floors throughout the living, kitchen and bedrooms. Travertine tile in the bathrooms and crown molding throughout the home. Large windows in the living room bring in an abundance of natural light. Stacked stone fireplace with custom mantle. Kitchen has granite countertops, gas stove top, double oven, and kitchen island, that are perfect for the gourmet cook. Remodeled master bath is stunning with a walk in shower. Whole house has Insta Hot water. So many upgrades it won’t last long!
2121 S Congress Avenue Unit 423 Austin, TX 78704
$499,000
1
Bed
1
Bath
567
SqFt
Status
Active
MLS #
7576417
Property Type
Condominium
Welcome to Leland, where modern mid-rise living meets the vibrant culture of Austin’s sought-after 78704 neighborhood. This stylish 1-bedroom residence offers 567 square feet of total space, including a private 72-square-foot terrace perfect for outdoor relaxation. Located on South Congress Avenue, Leland provides an unparalleled lifestyle with 23,000 square feet of premium retail, including two signature restaurants just steps away. As you enter through the Michael Hsu-designed lobby, you’re greeted by elegance and convenience. With 24/7 concierge service, your every need is attended to. The building also boasts thoughtful amenities such as a mail room, lounge, conference room, dry cleaning drop-off, cold storage, and a spacious package room. On the second floor, unwind on the Rejuvenation Floor, a lush .23-acre garden oasis by Nudge Design, featuring vibrant landscaping, gas grills, fire pits, and serene water features. Inside, fitness and wellness take center stage with a state-of-the-art gym, meditation room, treatment rooms, and an infrared sauna. The third floor’s Great Room offers a resident bar, clubroom, private dining room, library, and conference rooms, along with a chef’s kitchen for entertaining. The resort-style pool, with stunning downtown Austin views, completes the picture of luxury living at Leland. This 1-bedroom home is filled with natural light, offering a sleek, open-concept kitchen and living area that seamlessly flows to the terrace, perfect for indoor-outdoor living. Don’t miss the chance to make Leland your home and experience the best of South Congress living!
1508 Hether Street Austin, TX 78704
$2,600,000
4
Beds
4
Baths
3,633
SqFt
Status
Activeundercontract
MLS #
8015577
Property Type
Singlefamilyresidence
This one-of-a-kind luxury home in Zilker is a true testament to modern artistry and innovative living. Inside, the sunlit living room features stackable sliding glass doors that effortlessly connect to a stunning backyard, inviting you to enjoy the beauty of indoor-outdoor living. Cutting-edge home automation simplifies everyday tasks. Seamlessly integrated systems include Lutron Serena shades, Hue lighting, Pentair ScreenLogic pool controls, EcoBee thermostats, SimpliSafe security, and retractable sun screens. A pre-configured iPad and HomePod convey. The system is also compatible with Google Home and Alexa. Outside, the backyard is your personal oasis, perfect for entertaining or unwinding. A large covered patio and outdoor kitchen comes complete with a Coyote grill for those summer BBQs. Dive into the in-ground heated pool or soak in the spa as the soothing waterfall cascades nearby, all framed by lush landscaping that ensures privacy. Wood flooring runs throughout, leading you to the kitchen—an entertainer's dream! With high-end Wolf appliances, a Sub-Zero fridge, and a generous island that serves as both a prep space and a gathering point, this kitchen isn’t just functional; it’s a statement. The primary suite is your personal retreat, artfully designed for relaxation and rejuvenation. Tucked at the back of the home for maximum privacy, it features sliding doors that open directly to the back patio and pool, creating a peaceful escape. The spa-like bath offers a luxurious soaking tub and a walk-in shower. Head upstairs to find a game room, complete with its own balcony overlooking the beautiful backyard, and 3 generously sized bedrooms, one with an ensuite bath. The garage features a Tesla charger and epoxy floor. A home pre-inspection is available. With Zilker Park, Lady Bird Lake, and an array of eclectic restaurants and bars just minutes away, this home invites you to embrace a lifestyle that perfectly balances luxury, leisure, and the best of Austin living.
2605 Deerfoot Trail Austin, TX 78704
$1,595,000
3
Beds
2
Baths
2,047
SqFt
Status
Active
MLS #
1035958
Property Type
Singlefamilyresidence
Nestled on nearly half an acre of land, this exceptional property overlooks the Barton Creek greenbelt in the highly sought-after Barton Hills neighborhood. The thoughtfully designed home takes full advantage of the greenbelt views with large windows and a screened porch, imparting a treehouse-like feel. Additional windows and multiple skylights bathe the home with an abundance of natural light. The large living space is open and airy and leads to the dining and outdoor spaces, perfect for dining al fresco or entertaining friends. The rear terraced brick and stone patios and hot tub, under a canopy of trees, provide a peaceful setting for relaxing and enjoying unparalleled privacy near the heart of the city. Inside you will find a well-appointed chef's kitchen which adjoins the living spaces. The primary suite & secondary bedrooms are separated by the living space, providing privacy for visiting guests. Other features of the primary suite are a large walk-in closet, ensuite bathroom and a door leading onto the covered screen porch, a great spot for your morning coffee! The primary is also located next to the oversized garage, offering expansion possibilities. Ideally situated just 3 miles from downtown & 12 miles from ABIA, Barton Hills is surrounded by greenbelt trails and is home to an award-winning elementary school. Located on a tranquil street, the residence is a mere 15 min stroll to Barton Springs, Zilker Park & Lady Bird Lake, with easy access to dining and shopping on South Lamar & South Congress.This property's unique combination of greenbelt positioning and .46 acre lot size is a rare find. 2605 Deerfoot Trail is a beautifully constructed and inviting home, meticulously cared for and renovated by its owners. See MLS Docs for a list of improvements. Plans for a 2nd story primary suite available. Schedule your private appointment and discover the extraordinary allure of this property.
809 Bouldin Avenue Austin, TX 78704
$3,890,000
6
Beds
7
Baths
4,880
SqFt
Status
Active
MLS #
5027834
Property Type
Singlefamilyresidence
Discover modern elegance in this sophisticated, gated property located in the heart of the Bouldin neighborhood and walking distance to Downtown Austin! The sprawling estate offers two separate residences. The main home is 3800sqft, 4 bedrooms 3.5 baths, with two office spaces and a 2 car garage. The separate Guest house/ADU is 1080sqft, features 2 bedrooms, 2.5 baths, a 2 car garage, a private, fenced yard and currently provides $50K+ per year in rent. Whether you're hosting guests, or enjoying your own private retreat, this home provides flexibility and luxury in equal measure. Inside, the sleek design meets functionality. The kitchen, with its granite countertops, custom cabinetry, and built-in Miele coffee machine, is a chef’s dream. High-end Sub-Zero appliances, including a steam oven, add to the allure, while a nearby wet bar with a crushed ice maker and wine cooler ensures that entertaining is effortless.Main level primary suite offers a spa-inspired bathroom and an adjacent utility room for ultimate convenience. Upstairs, the additional bedrooms, game room, media/flex room and office create a versatile and welcoming space. Outside, the property transforms into a private oasis.The pool, accented with fountains and waterfalls, invites refreshing dips, while the adjacent hot tub offers a relaxing retreat.The turfed yard adds a low-maintenance touch and the fully equipped outdoor kitchen elevates the outdoor living experience making it easy to host year-round. The Guest house/ADU is just on the other side of the pool area and has it's own gated entrance for complete privacy.


