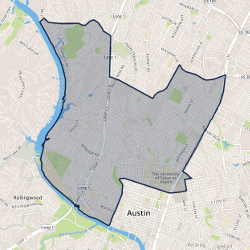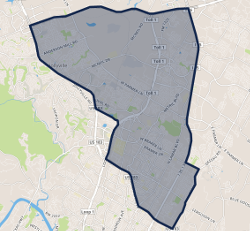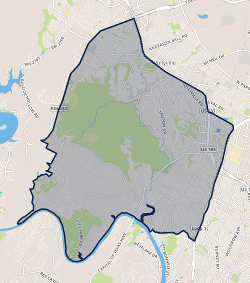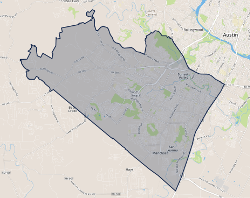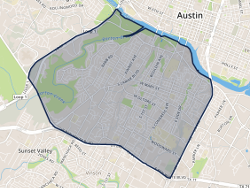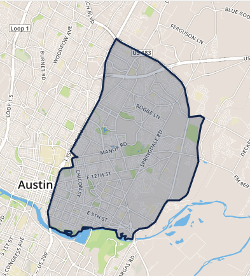1937 Rue De St Tropez Unit 9 Austin, TX 78746
$1,095,000
2
Beds
2.5
Baths
2,375
SqFt
Status
Active
MLS #
9226352
Property Type
Condominium
Listed for Sale AND For Lease. This is a 3-level townhouse with a rooftop patio adjacent to Lake Austin nestled within Westlake off Westlake Drive in the gated community of Rue de St. Tropez. Each level features a balcony. The spaces are filled with natural light. The spacious living, kitchen & entertainment space is surrounded by the privacy of nature and Lake Austin. This is a great opportunity to be near the lake & in the Westlake area with premium schools. An easy and scenic drive to Bee Caves & 360 or Lake Austin for shopping and dining.
10309 Dalea Vista Court Austin, TX 78739
$729,000
3
Beds
2
Baths
2,016
SqFt
Status
Active
MLS #
7168164
Property Type
Singlefamilyresidence
Incredibly rare single story*Spotless&move-in ready*Truly a rare find in Circle C*No steps into nor inside*Located on enviable cul-de-sac lot in quiet, gated Park West community*Front yard maintained by HOA*Easy care shady backyard with side dog yard offers beauty & ease*Enjoy a lifestyle filled with convenience, safety, and community*NEW carpet*NEW water heater*Pristine garage with epoxy paint on floor plus walls and ceiling freshly painted*Fresh epoxy paint on front porch & back patio*Freshly stained real wood front door*Low maintenance home has high ceilings throughout, a dedicated office/dining room, & casual dining*Relax on large covered rear patio*Serene outdoor living space*Large living area features cozy gas fireplace, real wood floors, windows spanning back of home*Kitchen has wall of windows and features: granite counters, breakfast bar for light meals, ample-sized casual dining area, Hunter-Douglas Silhouette shades, large pantry & plentiful cabinets*Oversized Primary Suite, tucked at back of home for privacy, is a haven of space & light*Windows across back of bedroom & a tray ceiling*Beautifully updated, generously sized Primary Bath has a walk-in shower w/ room for a grab bar/fold down bench, plus soaking tub*Spacious Primary walk-in closet wisely connected to the bathroom*Tall, comfort height dual vanity w/ ample storage for all of your bath needs*Closets by Design created your amazing Primary closet which will keep you organized and provides tremendous storage*Easy walk to the cluster mailbox*15-min to downtown, easy access to Circle C trail and park, Grey Rock Golf Course, Wildflower Center, & Zilker Park*Within a mile of popular restaurants, grocery store, bars, movie theatre, medical offices, banks, salon, a major hospital & independent ER*All are in the neighborhood, so you don't have to drive on a highway to access*As a bonus, the home feeds to desirable schools *Great home BOM simply because the Buyer got cold feet*Inspection Report available
2210 Delcrest Drive Austin, TX 78704
$860,000
3
Beds
2.5
Baths
1,631
SqFt
Status
Activeundercontract
MLS #
5766435
Property Type
Singlefamilyresidence
PRICED TO SELL, BRING OFFERS!!! Well-designed home in quiet, coveted neighborhood in South Lamar area. Walking distance to restaurants, shops, yoga, live music and more. My lender has a 1% mortgage reduction for two years FOR FREE, making this house more affordable than others at higher prices. Ask me for information. The house has been tastefully refreshed after the owners moved out, with most walls being brought back to white. Before that, numerous updates: all 25 windows have been replaced with Andersen wood-sash windows; in the past year, $35k was spent renovating the bathrooms (two full bathrooms upstairs, one half bath downstairs); in 2020, a Galvalume roof was installed, rated to last 60 years; an EV charger was installed in the single garage. The house also is alarm-equipped. Downstairs, open-concept living (with gas-burning fireplace)/dining/kitchen...truly a great space for family dinners or festive parties. A home office and one car garage also are on this level. Upstairs, three bedrooms. Main bedroom has a cavernous bathroom; another full-sized bathroom is shared by the other two upstairs bedrooms; washer-dryer (gas) in a separate, walk-in room. The front of the house has an ample porch, and the view is partially blocked by large bushes and cacti, offering privacy. The back yard has a wood deck looks over a large and verdant backyard, with pecan and fig trees. The wooden private fence in great shape, with some parts new. A storage shed, for gardening equipment, also is included. ALL appliances and EV charger convey. Home is pre-inspected. 'Scores' for 2210 Delcrest: walkable, 85 (very walkable); bike, 83 (very bike-able), including to Loro, ABGB, Matt's El Rancho, East Side King, pickleball at Bouldin Acres and or Sukha yoga and/or Sola CrossFit, etc. Agents, this is the one your clients have been waiting for: an updated 3/2 house (NOT a teardown) on a large lot, move-in ready, in the highly desirable 78704 zip-code, for $900k!
4512 Steed Drive Austin, TX 78749
$565,000
3
Beds
2
Baths
2,046
SqFt
Status
Activeundercontract
MLS #
2195404
Property Type
Singlefamilyresidence
Welcome to 4512 Steed - nestled on a quiet street in one of SW most popular neighborhoods, you are surrounded by trees on a nice size lot!! New flooring and paint were completed last year. Home has zero carpet. This large one story has an open floorplan with a lot of windows and natural light throughout. The kitchen opens to a large dining area with views of the backyard trees and mature plants. All bedrooms are a nice size with good closet space Oversized study, or second living room has lots of natural light. You are just a short 15 min drive to Downtown! This home is a must see.
1903 Toro Canyon Road Austin, TX 78746
$2,895,000
4
Beds
5
Baths
4,495
SqFt
Status
Active
MLS #
7131726
Property Type
Singlefamilyresidence
Welcome to a masterfully modern home in the Westlake area of Austin. The property, set on a .440-acre lot, offers luxurious living spaces designed for relaxation & entertainment. With modern finishes and high-end features throughout, this home is a perfect blend of style and comfort. 2023-24 GUT RENOVATION: Every detail of this home has been meticulously updated including new insulation, new wiring, plumbing updates, HVAC systems and a 50-year standing seam metal roof. From the custom steel and glass entry to the European kitchen cabinets with quartz countertops, every aspect of this home reflects modern elegance. Panoramic picture windows flood the house with natural light and offer great hill country & sunset views. Enjoy a composite deck with steel railings, a custom garage door and an outdoor kitchen with refrigerator, 2 grills & sink, all under a cantilevered patio cover. The house is wired with smart switches and thermostats. The split-level entry leads to an upper level designed for living and entertaining, including living room, dining room, dry bar with beverage cooler and ice maker, lounge area with fireplace, breakfast area, kitchen, pantry, office, two powder rooms, media room, 2nd office/yoga/zoom room and a cooks kitchen with ample storage, counter space, quartz counters and KitchenAide appliances. The lower level includes 4 bedrooms, with two primary suites. Two additional bedrooms share a bath.The main primary suite features two walk-in closets & a full bath with a double vanity, wet area with a soaking tub, and oversized walk-in shower. The lower level also includes a utility room and two bonus areas, perfect for a kids' play area, study space or seating areas to enjoy hill country views and sunsets. Located in the Eanes School District and just minutes to downtown Austin, Lake Austin, Zilker Park and Barton Springs, this home offers the perfect blend of modern luxury and convenient access to the best of Austin living.
4620 W William Cannon Drive Unit 22 Austin, TX 78749
$399,000
2
Beds
2.5
Baths
1,304
SqFt
Status
Activeundercontract
MLS #
2636381
Property Type
Townhouse
Discover the perfect blend of elegance and convenience in this beautifully maintained, move-in ready townhome, located in a gated community just minutes from everyday conveniences. With striking curb appeal, this home boasts a charming stone and stucco exterior, a convenient 1-car garage, and an additional parking space and ample street parking for guests. Step inside to a light-filled interior that exudes warmth and sophistication. The open-concept living areas feature crisp white walls, modern fixtures, and luxury vinyl plank flooring that flows seamlessly throughout the home- no carpet! The living room is adorned with elegant crown molding and a cozy fireplace, creating a perfect setting for relaxation and gatherings. Adjacent to the living room, the kitchen and dining area are designed for effortless entertaining, offering a breakfast bar, ample storage, and sleek stainless-steel appliances, including a gas range. Upstairs, the primary bedroom serves as a serene retreat with a ceiling fan, a spacious walk-in closet, and a luxurious private en-suite bath complete with a dual vanity. Outdoors, the private, fenced yard with a deck provides an ideal space for lounging, dining al fresco, or hosting intimate gatherings and backs up to the greenbelt (no neighbors behind you!). Nestled within a gated community, you’ll enjoy both privacy and convenience in addition to a community pool and spa. Don’t miss the chance to experience this exquisite townhome, offering a blend of modern elegance and everyday comfort, all just minutes away from all your daily needs. HOA fee covers water, trash, recycling, pool, and exterior. Note: Carpet from bedrooms was recently replaced with laminate plank flooring after the photos were taken.
4209 Long Champ Drive Austin, TX 78746
$4,995,000
4
Beds
4.5
Baths
4,932
SqFt
Status
Active
MLS #
9445959
Property Type
Singlefamilyresidence
Absolutely perfect home just a few steps from Austin Country Club. Beautiful red brick traditional with a surprising soft contemporary interior that drips with class and sophistication. Primary bedroom is down along with kitchen, breakfast, formals, family, and oversized game room off the back of the house. Generous covered porches overlook the backyard and give way to the detached 3-car garage. Upstairs you’ll find 3 additional suites, each with their own bath. One of the bedrooms is used as an office with a full-size Murphy bed, making for an easy transition to a guest suite as needed. The owners spent nearly two years remodeling in 2021...everything has been updated including floors, lighting, kitchen, baths, and it truly looks and feels brand new inside. While the house is perfect, what’s even better is the location. Set among some of the stateliest homes in Westlake, Long Champ has always been one of the top streets in Westlake. Great sidewalks making for easy and safe access to walk the dogs up to Maudie's. Acclaimed Eanes ISD feeding to Bridge Point, Hill Country, and Westlake High School. Just 15 minutes to downtown Austin, 20 minutes to the airport, and 30 seconds from the driving range at Austin Country Club. Reach out today to schedule an easy showing.
2328 Westforest Drive Austin, TX 78704
$3,850,000
5
Beds
5
Baths
4,321
SqFt
Status
Active
MLS #
3351277
Property Type
Singlefamilyresidence
Imagine waking up every morning in your one-of-a-kind Barton Hills residence that embodies true inspiration and highest quality. This new-construction masterpiece isn't just a place to live; it's where your dreams take flight. Nestled in one of Austin's most exciting areas, this home is a unique sanctuary designed to elevate your lifestyle, ignite your passions, and create unforgettable memories in your very private, compound-like residence that has it all. Feel the thrill of hosting unforgettable gatherings, where laughter fills the air under a canopy of stars. Picture yourself surrounded by friends, as the aroma of gourmet meals makes its way from the luxurious kitchen. The sleek, open living spaces, bathed in natural light, flow effortlessly from inside to out, mirroring your vibrant, dynamic lifestyle. Here, every night can be an adventure, and every day a testament to your impeccable taste and love for life. Feel the energy of Austin's vibrant social scene as your personal and professional worlds merge seamlessly, offering a haven to recharge and rise, setting the stage for unforgettable connections and endless possibilities. Enjoy the thrill of living in the heart of Austin from the privacy of an oversized lot, just south of downtown. Envision a life where your children’s laughter fills the air, enjoying life's new chapter amongst the beautiful flora and swimming pool in the gorgeous and private courtyard. Here, family bonds grow stronger, and every birthday, holiday, and celebration becomes a cherished memory. Your family will thrive, surrounded by the comfort and beauty that this exquisite home offers. Every detail is crafted with quality and style, every space designed with your impeccable taste in mind. It’s a place where your dreams come to life, where the everyday becomes extraordinary. Live the life you've always imagined, and where your lifestyle is celebrated. Contact us today to begin your journey to the extraordinary. Welcome Home.
800 Rock Creek Drive West Lake Hills, TX 78746
$6,650,000
6
Beds
6.5
Baths
5,325
SqFt
Status
Active
MLS #
3017522
Property Type
Singlefamilyresidence
New-construction 6 bed, 6.5 bath modern home with a pool and outdoor entertaining area in the heart of Westlake. This home is a mix of clean lines and contemporary interpretations on materiality, including dark Norman brick, light stucco, floor to ceiling windows and metal roof. The large pivot door opens to an entry featuring French oak floors, a staircase with glass, steel railings & 15’ ceilings, and a spectacular view to the Lounge featuring Molteni & C media system, wet bar with 30” Sub-Zero wine tower, prep sink, ice maker, lit floating shelves & ample storage to meet any entertainer’s needs. The great room features 16’ sliders that open to the covered outdoor patio & pool deck with outdoor entertaining area. The brick-clad fireplace fills the double volume space of the great room while the wood paneled wall & ceiling highlight the architectural connection between interior & exterior space. The gourmet kitchen features Molteni & C cabinetry, Italian marble countertops & full height backsplash, Brizo faucets, 48” trough style sink, 48” Wolf gas range w/pot filler, 48” Sub-Zero Pro refrigerator, 24” panel ready dishwasher & microwave drawer. Generous full height pantry cabinets & pocketing doors conceal a coffee bar/appliance garage. A private study & powder room on the main level lead to the spacious primary suite that opens to parallel walls of full height windows overlooking gorgeous greenery. The spacious bath has a double vanity, Rohl faucets, 71” soaking tub & walk-in double shower. The walk-in customized Molteni & C closet system boasts integrated lighting & valet stations. The lower level provides access to the Den/TV room that opens to a covered patio, full laundry and 4 secondary suites each with full baths and ample closet space. A separate entry guest suite situated over the garage offers a full Molteni & C kitchenette with Sub-Zero refrigerator and full appliance package, living/dining area, bedroom, full bath & walk-in closet with washer & dryer.


