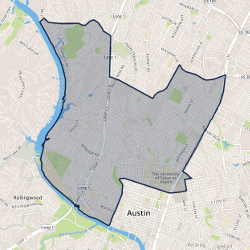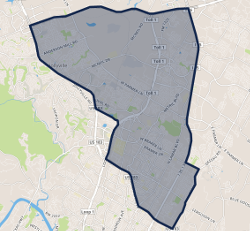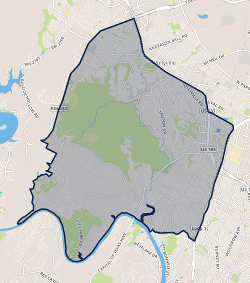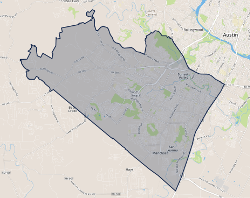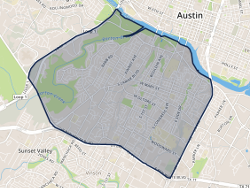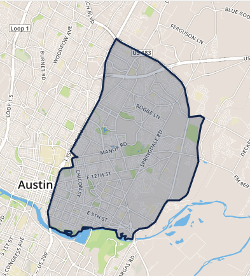4004 Shadow Oak Lane Austin, TX 78746
$2,950,000
5
Beds
6.5
Baths
6,154
SqFt
Status
Active
MLS #
4839360
Property Type
Singlefamilyresidence
Shadow Oak Lane is located in one of Westlake’s favorite neighborhood enclaves. This home sits on 1 acre with beautiful space for anyone to play and explore. The house is one story, but boasts an additional bed/bath and huge game room over the 3-car garage. The main floor consists of 5 bedrooms, a beautiful home office/wet bar combo, spacious kitchen, and family room that invites the whole neighborhood over comfortably. With a rare 3-car garage, pool, and the street’s best cabana...this home will easily fill every need on your list!
596 Lancelot Way Austin, TX 78746
$3,799,000
6
Beds
5.5
Baths
5,515
SqFt
Status
Pending
MLS #
3203351
Property Type
Singlefamilyresidence
Introducing an unparalleled masterpiece of luxury living in Westlake, this stunning new construction residence by NARUM Design Build is an embodiment of sophistication and opulence. Nestled on a sprawling 1.93-acre lot, this property offers an ideal blend of views, privacy and elegance that defines Westlake living. Upon entering, prepare to be mesmerized by the flawless interior design curated by the renowned SLIC Design Group, seamlessly complementing the timeless yet modern architectural masterpiece. Contemporary Elegance: The exterior boasts a cool and bright palette with Blue Mist stone, while the interior features neutral White Dove walls and Modern Craftsman Mustique hardwood floors on the main level. White oak cabinetry, brass Ludish light fixtures by Lumfardo Luminaries, Balancier dining chandelier, and carrara marble countertops in the chef’s kitchen add a touch of refinement. Versatile Spaces: Step inside the main house to discover 5 bedrooms, 4 full bathrooms, a powder room, and a spacious study. The open floorplan seamlessly connects the living, dining, and kitchen areas, creating an inviting atmosphere for entertaining or quality family time. Additionally, a detached guest casita with a bedroom and bathroom serves as a private retreat for visitors or an ideal home office space.
4022 Valley View Road Unit 1d Austin, TX 78704
$799,000
2
Beds
2.5
Baths
1,543
SqFt
Status
Active
MLS #
7328624
Property Type
Townhouse
Seller is willing to contribute towards Buyer's expenses at closing. Experience luxury & functionality fused in the heart of South Austin at Pecan Valley Townhomes. Prestigious 8-townhome development by Alpha Builders Group epitomizes modern, convenient living & refined taste. Sophisticated urbanites will appreciate the open space concept, contemporary finishes, & premium amenities. Fitted with designer-selected light fixtures, custom modern cabinets, wine refrigerators, quartz countertops, a Speakeasy spacious pantry, wood floors, fire sprinkler systems, & more. Diverse layout includes: Main level foyer, 1BDRM/1 full bath, & utility room, 2nd level living/dining/kitchen, powder bath, & spacious balcony, 3rd level primary BDRM with two closets, luxury bath, & private balcony, & add'l BDRM/bath. Each unit's garage is equipped with tankless H20 heater & EV charging port. Exterior features include durable metal roof, 6’ privacy fence w/private yard & sprinkler system, exterior gutters, spacious Trex balconies & backyard covered patios for optimal outdoor living choices. Furry friends will love the large community dog park! Homes have advanced connectivity & security. Living rooms are pre-wired for surround sound 5.1, creating an immersive audio experience. Each are pre-wired for TV/CAT6, ensuring high-speed connectivity throughout. First-floor doors & windows are pre-wired for security systems. Situated in a vibrant neighborhood only 5-10 minutes to downtown & walking distance to South Lamar’s dynamic dining & nightlife. Within close proximity to St. Edward's University & St. David's Hospital. Select units boast an exclusive view of the downtown Austin skyline from the 3rd-floor balcony. 3BDRM/3.5 bath/2-car garage floorplans and 2BR/2.5 bath/1-car garage floorplans. Homes cater to those seeking a lifestyle marked by luxury & connectivity in one of Austin's most sought-after neighborhoods. Buyer incentives may be available. See agent for details.
7500 Shadowridge Run Unit 35 Austin, TX 78749
$399,995
3
Beds
2.5
Baths
1,552
SqFt
Status
Active
MLS #
1753959
Property Type
Condominium
The Laurels at Legion Oaks is a quiet, peaceful, well maintained condo townhouse community in southwest Austin. Located off Hwy 290 and Hwy 71. The community has a pool, hot tub, BBQ & picnic area next to the pool area. Vacant and priced below tax assessment. This 2 story open floorpan has 3 bedrooms, 2 1/2 bathrooms, balcony, patio, 2 car garage, and small fenced in yard. The kitchen has been upgraded with quartz countertops, tile backspace, a large single sink that has a faucet with a sprayer, new stainless steel dishwasher, microwave oven, gas stove, & lighting. This condo townhouse has a kitchen pantry, linen closet & attached 2 car garage. Located near Whole Foods, new HEB in Oak Hill, restaurants, shops & gym by Escarpment Village, walking trails nearby at Convict Hill Quarry Park are minutes away.
1804 Margaret Street Austin, TX 78704
$5,995,000
5
Beds
6.5
Baths
4,452
SqFt
Status
Active
MLS #
2198948
Property Type
Singlefamilyresidence
A stunning collaboration between Black + Motal Architecture and Craig Parker of Homes by Parker, this luxury Zilker Compound is comprised of the original early 1930s Cottage (2/2) meticulously restored & remodeled, a New-Build Main Home (3/3.5) with gorgeous Douglas Fir beams, a Pool House with a full bath and cathedral steel trusses, plus a heated pool & spa! The main home's kitchen is an entertainer’s dream, featuring an oversized walnut island, Miele appliances, satin brass plumbing fixtures, & quartzite countertops. Cathedral wooden ceilings adorn the living spaces, while a three-panel sliding door connects the interior to an expansive covered porch overlooking the pool & serene backyard. The primary suite is on the main floor, with a standalone tub in front of a leather-finished quartzite wall, an oversized walnut vanity and a marble floor. The upper floor includes two private bedrooms with ensuite baths, an additional living space, and a light-filled sun porch. Surrounded by heritage oaks, the restored cottage connects the property to its original roots. Updates include a new kitchen, refinished original pine shiplap, oak wood flooring, doors & fireplace, stackable washer/dryer closet & all-new HVAC, plumbing, electrical & insulation, plus an added secluded loft+full bathroom. A horizontal cedar fence with steel posts enclose the compound with an automatic sliding carport gate & 3 sliding pedestrian entrances. Additional compound amenities include high-efficiency HVAC zoned systems, Nest thermostats and Lutron smart lighting controls, Ring cameras, four circulating Navian tankless hot water heaters, new engineered reinforced suspension concrete foundations, and a 58 KW Kohler liquid-cooled quiet generator, large enough to power all three buildings. With fastidious attention to detail, this spectacular property offers a unique blend of modern luxury and historic charm with endless privacy, providing the ultimate Austin living experience.
1806 Glencliff Drive Austin, TX 78704
$1,795,000
4
Beds
2
Baths
2,957
SqFt
Status
Active
MLS #
6734773
Property Type
Singlefamilyresidence
An incredible opportunity to own a half-acre greenbelt lot in Barton Hills, now priced 200k below tax appraisal! With its elevation high above the lush greenbelt, the views of Barton Creek and the rolling hills are unparalleled. Experience front-row seats to vivid sunsets, and enjoy year-round gentle breezes from a truly remarkable spot. Greenbelt properties on Glencliff rarely change hands, as they are cherished for their prized location-- in addition to incomparable views, they are less than two blocks from Barton Hills’ own elementary school, park, and trailhead entrance to miles of outdoor fun on the hike and bike trails winding along Barton Creek. Whether you choose to remodel the existing house, design your own retreat or customize new plans by acclaimed architect Jay Corder, the end result will be a legacy property like no other. Designed to blend beautifully into the natural surroundings and maximize greenbelt views from every room, these plans emphasize a modern aesthetic and call for a 4517sf 4-bedroom 4-bath home with lower-level guest quarters. Multiple indoor and outdoor living areas, including a roof-top deck and negative-edge pool would enhance an already perfect setting for relaxation and entertainment. Best of all, permits are active and plans convey to the buyer, adding immense value to this property! Barton Hills offers the quintessential Austin lifestyle. Hugged by the Barton Creek Greenbelt high in the hills above Zilker Park, it feels worlds away from the hustle and bustle of city life, yet it’s steps from the energy and charm of Austin’s most celebrated and iconic attractions. Friendly neighbors, a close-knit community and cherished traditions such as the 4th of July parade are the cherry on top! Don’t miss your chance to check all the boxes with this truly exceptional property. Information provided is deemed reliable, but is not guaranteed. Buyer should independently verify all information relating to this property.
6054 Abilene Trail Austin, TX 78749
$615,000
3
Beds
2.5
Baths
2,365
SqFt
Status
Active
MLS #
8685019
Property Type
Singlefamilyresidence
Look no further for your dream home! This charming 2,365 square foot home is nestled in the established Villages of Western Oaks neighborhood. Crafted with care by its original owner, this home showcases distinctive features, from lofty ceilings and graceful arches to skylights and a charming loft. It is a canvas for the next owner’s creativity. Recent upgrades include a roof, windows, updated powder room, HVAC systems, hot water heater, and fencing. Luxury plank vinyl floors grace the lower level, adding to the home's allure. With 3 bedrooms upstairs and 3 living areas and 2 dining areas downstairs, there's ample space for comfortable living. A custom living space was thoughtfully added to the back of the house, creating an inviting setting for gatherings of all sizes. Connected to the kitchen and breakfast nook this space functions well. And, don't overlook all the natural lighting. It's pretty amazing to experience. The loft located off the primary bedroom offers a unique sanctuary, ideal for unwinding with a book or music. Outside, the spacious backyard, the pride and joy of the homeowner, awaits. Garden paths wind through areas with lush water-wise and native plants, ensuring easy upkeep for years to come. A storage building provides convenient space for outdoor equipment. Peaceful, serene, and tranquil are words the owner uses to describe this space. You’ll think that way too once you see it in person. Mature oak trees surround the home and streets and offer a break from the hot Texas sun. Nearby walking, jogging, and biking trails cater to active lifestyles. Plus, convenient access to schools, shopping, and major highways, including Loop 1, Highway 71, Highway 290, and Toll 45, ensures effortless connectivity. Now is the perfect time to make this your forever home! Don't miss out. Schedule a viewing today and discover the unmatched charm and convenience of this remarkable property.
1101 Hollow Creek Drive Unit 2203 Austin, TX 78704
$459,000
2
Beds
1
Bath
948
SqFt
Status
Active
MLS #
9739087
Property Type
Condominium
Location Gem! Zilker Park, Barton Creek, Barton Springs Pool, the GreenLocation Gem! Zilker Park, Barton Creek, Barton Springs Pool, the Greenbelt, Town Lake Trail, all await literally across the street. Downtown, Soco, Sola… all within 1-3 miles. This incredible condo feels like a treehouse with quaint views from your 2nd floor windows and has just been updated with new interior paint, kitchen backsplash, new bathtub & tile surround. Also just added BRAND NEW HVAC high efficiency Carrier system w/ 10 yr warranty and a newish tankless on-demand hot water heater. Step inside to find open concept living with a spacious kitchen looking into the large combination living/dining space with a balcony beyond. The primary bedroom is tucked away in the front of the home and has a nice spacious bathroom in the hall. A second bedroom or office sits off the living room and bonus... you'll love the adorable sunroom that overlooks the courtyard. This makes a great space for a sitting room, desk space, or workout room! Super low monthly HOA dues of $242 includes the community pool, water, trash and building insurance. The condos have an amazing 100-year steel roof! Your unit comes with 2 assigned parking spaces, 1 covered! This home comes completely furnished if a buyer prefers it. The entrance to the greenbelt/trail is literally at the back of the parking lot and the owner says Barton Springs Pool is less than 100 yards away. The trail takes you to Zilker Park for easy travel to ACL & Blues on the Green and Whole Foods is about a mile & a half on the trail. Check out this prime location today, you won't find a better buy or lower HOA fees this close to Austin's hot spots!
846 Banister Lane Austin, TX 78704
$265,000
3
Beds
1.5
Baths
1,118
SqFt
Status
Active
MLS #
4235800
Property Type
Condominium
Charming three bedroom townhome in the heart of South Austin! This spacious unit in a quiet condo community features new flooring and paint throughout the house! The open floorpan is great for entertaining or just hanging out with friends or family. Close to everything you love about Austin! Just minutes from South Congress, downtown Austin, and South Lamar with all of the great shopping and restaurants! a short hop to ABIA, Barton Springs, and the gorgeous Texas Hill Country, this property is equally great as a primary residence or an Austin getaway!


