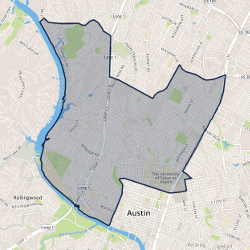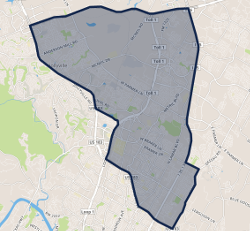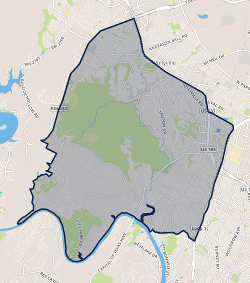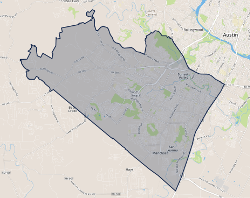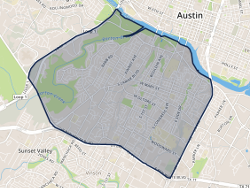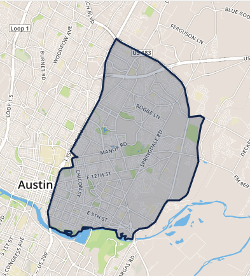2020 S Congress Avenue Unit 2116 Austin, TX 78704
$315,000
1
Bed
1
Bath
660
SqFt
Status
Activeundercontract
MLS #
7143725
Property Type
Condominium
This SoCo 1-bedroom condo is ready to welcome you home. Whether you're seeking a chic urban retreat or looking for a cozy abode, this condo offers the ideal blend of style, comfort, and convenience. Location is everything, and SoCo can't be beat! You'll have easy access to a myriad of dining, shopping, and entertainment options. Explore the eclectic boutiques, art galleries, and vintage shops that line the vibrant streets of South Congress. Indulge in the diverse culinary scene, with an array of world-class restaurants and food trucks offering flavors from around the globe. The condo has been fully remodeled including beautiful tile look floors, and the kitchen features grey shaker style cabinets perfectly complemented by granite countertops, offering both functionality and style. When you're not out enjoying live music at C-Boys or Continental Club, take advantage of the condo's amenities, such as the community pool or the tranquil outdoor spaces, perfect for unwinding or hosting friends.
6821 Wolfcreek Pass Unit 11 Austin, TX 78749
$550,000
3
Beds
3.5
Baths
1,740
SqFt
Status
Active
MLS #
9716053
Property Type
Singlefamilyresidence
Welcome to Alder, where luxury living meets serene landscapes. Nestled atop a tree-lined hill in Southwest Austin, this property offers the perfect blend of urban convenience and natural tranquility. Just minutes away from Bee Cave, Dripping Springs, and Southwest Parkway, Alder provides easy access to both city amenities and the scenic beauty of the Texas Hill Country. As you approach Alder, you'll be greeted by its striking exterior design, featuring warm wood tones, expansive picture windows, modern-cut limestone, and classic smooth stucco. Step inside to discover a thoughtfully designed interior with features that cater to modern living: Expansive covered terraces on the living level invite you to relax and soak in the breathtaking views. The open kitchen/living floor plan with dedicated dining areas provides the perfect space for entertaining guests or enjoying family meals. Large modern windows flood the interiors with natural light, creating an inviting and airy atmosphere. The modern KitchenAid appliances in stainless steel add both style and functionality to the well-appointed kitchen. Indulge in luxury with 5-fixture primary baths featuring floating tubs in select homes, offering a spa-like retreat right at home. Generous walk-in closets with finish-out upgrade options ensure ample storage space for all your belongings. For those in need of a dedicated workspace, convenient study nooks and loft spaces are available in select homes, providing the perfect environment for productivity and creativity. Whether you're seeking a peaceful retreat or a vibrant urban lifestyle, Alder offers the best of both worlds. Don't miss your chance to experience the unparalleled luxury and convenience of Alder living. Schedule a viewing today and make Alder your new home sweet home.
212 Fletcher Street Austin, TX 78704
$2,290,000
4
Beds
4.5
Baths
3,123
SqFt
Status
Active
MLS #
5624569
Property Type
Singlefamilyresidence
Seller will pay for 2/1 buydown with preferred lender.4.875% start rate today on a 30 year fixed!20% down.payment is 11k a month.This newly built property is a masterpiece of contemporary design,located walking distance to S Congress and S 1st streets.With a total area of 3,400 sqft,4 bedrooms—3 in the main residence and 1 in the casita or ADU—coupled with 4.5 bathrooms.The home's interior showcases hardwood flooring and Level 5 smooth finish walls throughout,setting a polished stage for the living room's vaulted cathedral ceilings.This room is brightened by 8-foot sliding glass doors that lead to an extensive outdoor living space,including an outdoor kitchen overlooking the inviting pool, complete with an outdoor shower.The culinary space is a highlight, equipped with a Waterfall quartz countertop,bespoke cabinets from Austin Woodworks in a pleasing mix of natural blonde and white,and high-end Thermador appliances,including a 6 burner gas stove and a fridge designed to blend seamlessly with the cabinetry.The large center island and butler's pantry,featuring a wine fridge and microwave,underscore the kitchen's blend of elegance and practicality.Bathroom designs across the home are noteworthy for their custom elements, such as floating cabinets topped with white quartz,walls finished with Venetian plaster, brushed brass hardware,distinctive diagonal herringbone tile, and specially chosen light sconces.The primary bedroom, conveniently situated on the ground floor, boasts a high ceiling and an en suite bathroom with a significant shower/tub area enveloped in Carrera marble.The upper level offers spacious secondary bedrooms and a loft, ideal for a home office or additional living space. The separate casita, offering a living area, kitchenette, loft bedroom, and bathroom, provides flexibility for various uses, such as guest accommodations or a dedicated workspace. A 1-car garage and a 1-car carport round off the property's features, enhancing its convenience and appeal.
4819 Hale Drive Austin, TX 78749
$475,000
3
Beds
2
Baths
1,779
SqFt
Status
Active
MLS #
5083459
Property Type
Singlefamilyresidence
Charming 1 story home on a corner lot in the conveniently located Maple Run subdivision. This home includes a 3 bedroom, 2 fulll bath in-law plan featuring two living areas ,one that is open to the kitchen and includes a gas fireplace. Hardwood and tile flooring through out the entire home. Enjoy cooking in your kitchen on your gas stove in the natural light of your oversized skylight. The main bedroom features a walk-in closet and a private bathroom equipped with dual vanities, a separate shower, and a bathtub for soaking. Relax in your backyard with your covered patio and wood privacy fencing. Sprinkler system installed in the last three years. You are close to several major roads such as Mopac, Brodie Ln, William Cannon, & close proximity to Downtown Austin. Less than a 5 minute walk to Violet Crown Trail. Minutes from a huge selection of dining, shopping & entertainment options.
2005 Melridge Place Austin, TX 78704
$2,750,000
4
Beds
4.5
Baths
3,036
SqFt
Status
Active
MLS #
4311409
Property Type
Singlefamilyresidence
Pristine modern home ideally located in the Zilker neighborhood with great walkability to the park, Barton Springs, ACL, and nearby shops and restaurants. Designed and built in 2019 by FKF Studio and Parkside Homes, this 4 bedroom, 4.5 bath home features over 3,000 sq ft and offers clean lines and sleek finishes with abundant glass and skylights. The light-filled living room opens to the private backyard with generously sized pool and firepit. The spacious kitchen allows for easy entertaining with a large center island, custom walnut cabinets and double oven. The luxurious primary suite downstairs features a custom closet with built-ins, separate tub and shower and dual vanity. Three additional bedrooms and flex room/game room are located upstairs. Extended upgrades throughout the home include home automation, light fixtures and ceiling fans, full foam insulation and other energy efficient features.
2505 Bluebonnet Avenue Unit 17 Austin, TX 78704
$829,000
2
Beds
2.5
Baths
1,757
SqFt
Status
Activeundercontract
MLS #
7017707
Property Type
Townhouse
Please ask about our builder incentives with rates starting as low as 5.75%. Must qualify/use preferred lender. Take advantage of this rare opportunity to live the NEW, GATED community Bluebonnet Lofts! This 2 bedroom 2 and 1/2 baths is a turn-key townhouse situated in the heart of 78704's Zilker neighborhood for under $830K. Located within an 16 unit private community, you're only minutes from downtown, less than one mile to Ladybird Lake + Barton Springs, and walkable to highly rated Zilker Elem and other amenities such as Alamo Drafthouse, Loro, Opa, Kerbey Lane Cafe, Orange Theory, Patika and more. With $70K+ in upgrades, you’ll feel welcomed into the open concept floor plan, that lives like a single- family home, featuring hardwood floors throughout, 12 foot ceilings, 8 ft doors, recessed lighting, 1 car sheetrocked garage with ample storage,1 additional parking spot and a fenced backyard. The kitchen is equipped with a spacious breakfast bar,, quartz countertops, BOSCH appliances, upgraded cabinetry, and a walk- in pantry. You’ll enjoy the private backyard, accessible from the living dining areas, perfect for entertaining and letting your pets play freely. Upstairs, the bright owners retreat is inviting with a walk-in closet and ensuite bath a large oversized walk-in shower with 2 shower heads, double vanity, and recessed lighting. The secondary bedroom is as big as the Primary with an ensuite bathroom. Don't miss the laundry room upstairs with shelving and side by side washer dryer . HOA covers exterior maintenance exterior insurance + landscaping of the front yard. BUYER TO VERIFY ALL INFORMATION. LIMITED SERVICE LISTING AGREEMENT. CALL/TEXT BUILDER REP Wendy Feeley FOR APPT, TOURS, QUESTIONS.
1719 Spyglass Drive Unit 14 Austin, TX 78746
$1,499,000
3
Beds
3.5
Baths
2,783
SqFt
Status
Active
MLS #
8545895
Property Type
Condominium
LIMITED SERVICE LISTING AGREEMENT. CONTACT WENDY FEELEY OR CINDY DIETZ FOR ALL QUESTIONS, TOURS, APPOINTMENTS. This home is TO BE BUILT - Community Under Construction, MUST be accompanied with a Sales Agent AT ALL TIMES! Embrace an invigorating lifestyle in this private gated community located in Barton Hills, a top destination for outdoor recreation. Spyglass is nestled on the outskirts of Barton Creek Wilderness Park, just off of MoPac Expressway and in close proximity to TX-360 Loop. This community will feature 20 homes with open concept 1st floor living, 3rd floor game rooms, and roof decks with incredible views. Chef inspired gourmet kitchens with soaring 12 ft. ceilings make hosting and entertaining a breeze. Spacious Primary suite will each have soaking tubs and oversized walk-in closets. Outside, Barton Creek Greenbelt Trail is only a few minutes way, with miles of hiking and biking routes. Zilker Park is also close by, host of the Austin City Limits Music Festival, offering 350 acres of fun for the entire family. Zoned to the acclaimed Eanes school district. This 3 bedroom, 3 1/2 bath plan has it all. Lock and leave lifestyle, large gameroom up top with wetbar, Kitchen open to living, makes it great for entertaining. House includes an elevator for convenience. Gourmet kitchen with Thermador 48 inch range, and large island. Primary bathroom is embraced in marble. Interior of the home is done by a professional designer. This exclusive community is gated and backs to Barton Creek. Nothing like it on the market!! A gem and will not last. Appointment only WENDY FEELEY. BUYER TO VERIFY ALL INFORMATION.
502 Grace Lane Austin, TX 78746
$2,340,000
8
Beds
5.5
Baths
5,062
SqFt
Status
Active
MLS #
6317516
Property Type
Singlefamilyresidence
Seller Financing Options. Escape the ordinary and enter a realm of enchantment at 502 Grace Lane. Nestled in the Eanes Independent School District, this sprawling property boasts breathtaking canyon views and ancient forests. Unbound by restrictions, the possibilities are endless. The property itself is a wonderland. A comfortable 2600 sq ft main house offers a perfect sanctuary, while a charming duplex and a quaint guest house provide additional space or income potential. Cascading tiers lead down to a mesmerizing creek, all encompassed by pristine woodlands. This legal tract is a blank canvas for your vision. Whether you seek a sprawling estate, a community haven, or a source of income, the choice is yours. Since the 1970s, the property has enjoyed freedom from restrictions, empowering you to shape its destiny. Multiple electric meters, a deep well, and nearby MUD districts ensure convenience and self-sufficiency. Three structures totaling 5062 sq ft await your arrival. 2600 sq ft home, 2 bed 1 bath duplex and 500 sq ft guest house. MAGICAL PROPERTY WITH BREATHTAKING CANYON VIEWS NO ZONING RESTRICTIONS. LEGAL TRACT EXEMPT FROM REQUIREMENT TO PLAT.
1719 Spyglass Drive Unit 1 Austin, TX 78746
$1,974,000
4
Beds
4.5
Baths
3,471
SqFt
Status
Active
MLS #
1438186
Property Type
Condominium
Limited Service Listing Agreement. Contact Wendy F or Cindy D for appointments and questions. Embrace an invigorating lifestyle in this private gated community located in Barton Hills, a top destination for outdoor recreation. Spyglass is nestled on the outskirts of Barton Creek Wilderness Park, just off of MoPac Expressway and in close proximity to TX-360 Loop. This community will feature 20 homes with open concept 1st floor living, 3rd floor game rooms, and roof decks with incredible views. Chef inspired gourmet kitchens with soaring 12 ft. ceilings make hosting and entertaining a breeze. Spacious master suites will each have soaking tubs and oversized walk-in closets. Outside, Barton Creek Greenbelt Trail is only a few minutes way, with miles of hiking and biking routes. Zilker Park is also close by, host of the Austin City Limits Music Festival, offering 350 acres of fun for the entire family. Zoned to the acclaimed Eanes school district. This 4 bedroom, 4 1/2 bath plan has it all. Lock and leave lifestyle, large game room up top with wet bar, Kitchen open to living, makes it great for entertaining. House includes an elevator for convenience. Gourmet kitchen with Thermador 48 inch range, and large island. Primary bathroom is embraced in marble. Interior of the home is done by a professional designer. it includes an elevator to the third floor. This exclusive community is gated and backs to Barton Creek. Nothing like it on the market!! A gem and will not last. Limited service listing agreement - Buyer to verify all information.


