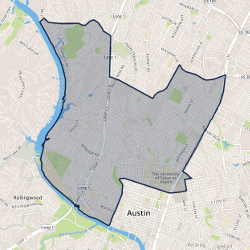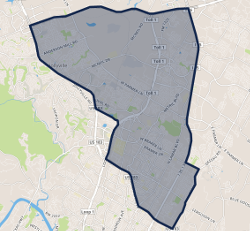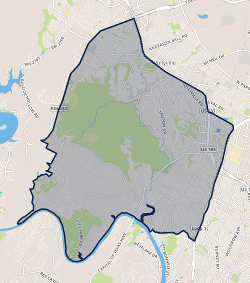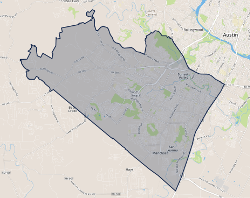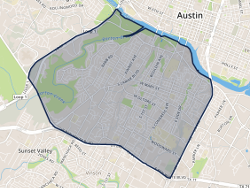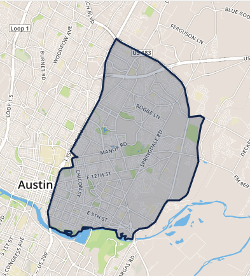4320 Rio Robles Drive Austin, TX 78746
$2,750,000
4
Beds
3.5
Baths
4,352
SqFt
Status
Activeundercontract
MLS #
7357488
Property Type
Singlefamilyresidence
Welcome to 4320 Rio Robles Dr nestled in the prestigious gated Westlake neighborhood of River Oaks. This spacious property boasts an impressive 4,352 square feet of living space on a generously sized lot. The home's exterior reveals a private backyard that backs onto a serene greenbelt, providing an oasis of tranquility and privacy. The outdoor amenities are designed for enjoyment and entertainment. A covered patio with a fireplace invites cozy evenings under the stars while an outdoor grilling station and refrigerator make al fresco dining effortless. Active residents will appreciate the sport court and access to HOA owned greenbelt with miles of creekside hiking trails complete with waterfalls among other wet weather features. The pool features a diving board, slide, waterfall, and hot tub - perfect for year round enjoyment. Inside this two-story single-family home is where timeless sophistication meets comfort. Four spacious bedrooms provide ample room for relaxation or work from home needs with one dedicated office space. The ground-level primary suite exudes luxury and style. The heart of this home is undoubtedly the chef's kitchen. Equipped with top-of-the-line appliances, it offers an ideal setting for culinary creations and casual meals alike. A three-car garage with modified access for larger vehicles provides plenty of room for vehicle storage or could be used as additional workspace or hobby area. Living in River Oaks not only gives you access to over three miles of hiking trails around the neighborhood but also situates you within minutes from Lake Austin and downtown Austin’s vibrant scene. Moreover, this location is zoned to highly sought-after schools such as Bridgepoint Elementary, Hill Country Middle School, and Westlake High School within the renowned Eanes ISD school district adding further value to your investment. Experience the perfect blend of luxury, convenience, and comfort in this stunning Austin home.
7509 Vol Walker Drive Austin, TX 78749
$699,000
4
Beds
2
Baths
1,781
SqFt
Status
Activeundercontract
MLS #
8035459
Property Type
Singlefamilyresidence
Nestled in the Village of Western Oaks, this beautiful 4-bedroom, 2-bathroom home radiates with natural light and timeless elegance. The heart of the home features a stunning kitchen with sleek cabinetry and intricate basket weave tile backsplash, combining style and function in a space perfect for culinary creations and gatherings. The living room boasts a modern tiled fireplace, adding warmth and a focal point to the open and airy layout. Retreat to the primary bedroom and immerse yourself in the spa-like bathroom or take a dip in the soaking tub after a long day. This functional layout has 3 bedrooms near the guest full bath, which appears to be straight out of your favorite chic hotel. This home is where modern design meets cozy comfort, creating an inviting space, all located in the heart of South Austin. With multiple parks, plenty of restaurants and shopping and easy access to Mopac, 7509 Vol Walker is the perfect place to call home.
3132 Eanes Circle Austin, TX 78746
$1,699,000
4
Beds
2.5
Baths
2,673
SqFt
Status
Active
MLS #
8052274
Property Type
Singlefamilyresidence
Welcome to 3132 Eanes Circle, a beautifully updated single-story home nestled on one of the most desirable streets in Westlake. This 4 bedroom, 2.5 bathroom residence is just steps from Cedar Creek Elementary and Hill Country Middle School, making it an ideal location within the top-rated Eanes ISD. The home has been recently updated throughout with modern improvements and features a generous, functional floor plan. The remodeled kitchen is a standout with sleek quartz countertops, custom cabinetry from Austin Wood Works, and designer lighting and tile selections. Additionally, the two large living areas, formal dining room, and breakfast area provide ample space for gathering and entertaining. Newly refinished oak hardwood floors add warmth and cohesion to the home, and the bathrooms have been updated to reflect a clean, modern aesthetic. The expansive primary suite features two large walk-in closets and a private, updated bath. Outside, the low-maintenance backyard offers a spacious patio, stunning Oak trees, and grass area for playing. The front courtyard is an idyllic space to entertain and enjoy the neighborhood. With its proximity to top-rated Eanes schools, a short drive to Downtown Austin, and its move-in ready condition, 3132 Eanes Circle offers incredible value in one of Austin’s most sought-after neighborhoods.
6411 Abilene Trail Austin, TX 78749
$569,900
4
Beds
2
Baths
1,927
SqFt
Status
Pending
MLS #
8151045
Property Type
Singlefamilyresidence
Welcome to the Villages of Western Oaks - A beautifully tree-lined community in Southwest Austin with exemplary schools and neighborhood trails, just minutes from shopping, dining and a quick 10 minute drive to downtown Austin. This well maintained David Weekly home offers a bright, open layout with high ceilings and elegant, tall windows. A versatile layout includes four bedrooms, or three + an office, in addition to a formal dining room or bonus space. Freshly painted and ready for a new owner’s personal touch, the home’s open living area features rich wood flooring and looks out onto a private outdoor space. The sunlit kitchen includes plenty of cabinet space, a large pantry, and an easy flow to both a breakfast nook and formal dining room. The owner's suite showcases bay windows, spacious walk-in closet, and a spa-like bathroom with walk-in shower, soaking tub, and dual vanities. Enjoy daily conveniences with a walkable elementary school, and HEB, dining, and other amenities just a mile away.
2111 Prather Lane Unit 1 Austin, TX 78704
$929,500
2
Beds
2.5
Baths
1,523
SqFt
Status
Active
MLS #
8962101
Property Type
Condominium
Great South Austin Location in highly sought-after 78704 zip code. New Construction, just being completed. Features include 2x6 exterior walls, Anderson Windows and Door Units, Energy Star Designer Appliances. Generous usage of large window walls providing natural light. Bedrooms with high vaulted ceilings. Primary Bedroom has private walk out balcony. Primary Bathroom with jetted tub and large walk in shower. Walk in closets. Hardwood Floors, throughout. Porcelain tile in bathrooms. Designer Kitchen, quartz counter tops, quality cabinets with dovetail drawer construction, full pull out drawers and soft close drawers/doors. Convenient to downtown, airport, parks, entertainment districts and transportation. This is a newly constructed small condominium regime in a great location and quality construction by a 3rd Generation Austin Builder.
1802 Mistywood Drive Austin, TX 78746
$1,125,000
3
Beds
2
Baths
2,023
SqFt
Status
Activeundercontract
MLS #
6394122
Property Type
Singlefamilyresidence
This is a rare opportunity for a wonderful home, in a very sought after location that is walking distance to the highly rated Cedar Creek Elementary School and Hill Middle School; located within the Eanes ISD. You are greeted by a large, flat front yard and striking curb appeal on this well maintained home wrapped in timeless native Texas limestone. As you enter the property, you are greeted with an oversized courtyard that flows through the sturdy double front doors. Once inside, high ceilings and walls of windows bathe the interior spaces with natural light. In the heart of the home, you will find the large living space with vaulted/beamed ceilings and a great connection to the backyard and nature through the nice, bright windows. The fun kitchen area is at the back corner of the house and is well positioned between the dining space and glass French doors that lead out to the huge back deck. The oversized primary bedroom has an ensuite bathroom and is spacious enough to comfortably have an additional living space or home office. The additional bedrooms are located on the opposite side of the house, with a freshly updated secondary bathroom, and strategically taking advantage of the classic mother-in-law floorplan. There is also a large two car garage that enters the house through a utility room that contains a sink and additional storage cabinets. The spacious lot is very level, and usable, which can be hard to find in this neighborhood; and the additional bonus is the privacy that is provided by the creek and mature trees immediately off of the back of the property. The location is second to none, and less than a mile to the neighborhood Eanes schools, retail options, doctors offices, Barton Creek Mall, and just 5 minutes to Zilker Park and downtown. This is a price point that is hard to find for a good house, located on a nice flat lot in the Eanes school district, only minutes from downtown. Great as is, but also interesting potential to expand.
300 Stonewall Lane Austin, TX 78746
$6,395,000
5
Beds
7
Baths
5,500
SqFt
Status
Active
MLS #
9386268
Property Type
Singlefamilyresidence
An extraordinary modern showplace in the ultra-desirable & convenient Westlake neighborhood, Westwood Terrace. Built w/ precision & craftsmanship by RC Luxury Homes, the home takes luxury to new heights w/ its awe-inspiring 28-foot ceilings, wall of windows, & a floating glass staircase, serving both as function & art. Diamond plaster walls, wide-plank oak floors, porcelain & glass are all melded in an exquisite contemporary palette, elevating the design beyond the ordinary. The wings of the home embrace a private lawn, punctuated by a pool & spa, offering a serene, but luxurious escape. Designed for entertaining, the ground-floor offers indoor & outdoor living, encouraging guests to mingle & spill outside. A glass-enclosed wine room anchors the dining and doubles as a show-stopping centerpiece. The hub for entertaining is the kitchen w/ a waterfall island. Cozier gatherings can be held in the lounge featuring a bar & sliding glass doors to the lawn. On the 2nd floor you will find a glass-enclosed office w/ a view and 2 en-suite bedrooms. The primary suite is flooded w/ natural light. Prepare for your day in the striking bath featuring a walk-through wet room, 2 vanities, 2 water closets & 2 oversized walk-in closets. Additional luxuries include 2 additional en-suite bedrooms are on the main level, elevator, oversized 3 car garage & enclosed dog run. 300 Stonewall Ln is a block off of Bee Cave Rd, close to Mopac, Loop 360, and less than 3 miles from downtown, Lady Bird Lake Hike & Bike Trail, and Zilker Park—an exceptional location! The neighborhood comes alive w/ the sights & sounds of community-children playing and neighbors enjoying their evening walks. Zoned to the highly acclaimed Eanes ISD & surrounded by top private schools, also benefit from one of the lowest tax rates in all of Austin. Everyday conveniences are just minutes away, from grocery stores to dining options, making it the perfect blend of charm, community, & convenience.
4707 Timberline Drive Austin, TX 78746
$6,400,000
5
Beds
6.5
Baths
6,018
SqFt
Status
Active
MLS #
4038573
Property Type
Singlefamilyresidence
The newest luxury residence by acclaimed architect Bernardo Pozas and luxury builder Mark Alkusari of Benchmark Custom Homes is an iconic modern design that radiates sleek luxurious living and invites effortless entertaining. The home exudes a sophisticated warmth thanks to the next-level luxury finishes throughout, including a massive steel pivot entry door, exquisite Italian Cariati oak millwork, Taj Mahal stone, custom oak closets, and 12-foot solid oak doors. Natural light floods the home thanks to soaring ceilings, oversized windows and a wall of retractable glass. The great room enjoys a prime view of the outdoor living room, pool, outdoor kitchen, and large flat backyard and is anchored by a showcase kitchen with sleek custom cabinets, a colossal island & an enormous walk-in pantry. A main level den includes its own bathroom. The main floor primary bedroom includes floor-to-ceiling windows and direct pool access. The primary bathroom is a tranquil oasis and features a standalone tub and separate glass-enclosed rain shower. The spectacularly large walk-in closet will be a highlight of your home tour thanks to its exquisite Italian custom oak cabinetry, center dressing island, and dramatic built-in cabinet lighting. A second great room upstairs accesses a huge deck along with 3 additional bedrooms – all ensuite – &. 2 laundry rooms (1 up/1 down). Enjoy the ultimate outdoor retreat with its covered living area, pool/hot tub, & outdoor kitchen with a Wolf® grill and Sub Zero® beverage refrig, & a discrete pool-bathroom w. shower. Landscaping on this .35-acre lot is the perfect complement to the home with its use of water-wise xeriscape, native Texas plants, landscape lighting, and a lush lawn. Located in prime Rollingwood with a rarely available 1.55% tax rate, this Eanes ISD home offers the ultimate convenient location. Drive to Trader Joes in just 4-min, downtown in 10-min & the airport in 20-min.
3718 Menchaca Road Unit 503 Austin, TX 78704
$900,000
4
Beds
3.5
Baths
1,810
SqFt
Status
Active
MLS #
5207269
Property Type
Townhouse
Welcome to the embodiment of luxury living in the heart of South Austin at The Enclave at South Lamar! Nestled within a vibrant community, these exquisite townhomes offer the perfect blend of modern elegance and urban convenience. Boasting four spacious bedrooms and three and a half baths, these townhomes are designed to exceed your every expectation. As you enter, you'll be greeted by a guest bedroom and a convenient two-car garage, providing both functionality and sophistication right at your doorstep. Ascend to the second level, where you'll discover a harmonious fusion of living and entertainment spaces. The well-appointed kitchen, complete with top-of-the-line appliances and sleek countertops, invites culinary creativity, while the adjoining living and dining areas offer a seamless flow for hosting gatherings or unwinding after a long day. A guest bedroom provides comfort and privacy for visitors, ensuring every guest feels right at home. The third level unveils the epitome of luxury living with the primary suite and an additional bedroom. The primary suite is a sanctuary of relaxation, featuring a lavish ensuite bath and ample closet space. Adjacent, the extra bedroom offers versatility, whether utilized as a private retreat or a functional workspace. However, the true crown jewel of these townhomes awaits atop the third level – a breathtaking rooftop terrace. With sweeping views of the city skyline, this expansive outdoor oasis provides the perfect backdrop for alfresco dining, starlit soirées, or simply soaking in the sights and sounds of South Austin. Conveniently situated within walking distance to beloved local hotspots such as Radio Coffee and an array of acclaimed restaurants, every day presents a new opportunity for adventure and discovery. Visit the website at: https://theenclavesouthlamar.com/ **Private tours upon request** Units still under construction - must make an appt**


