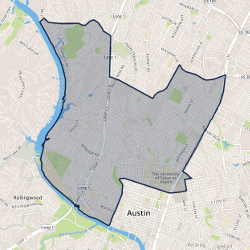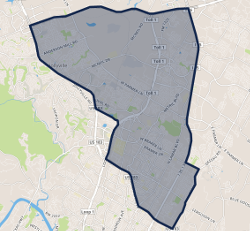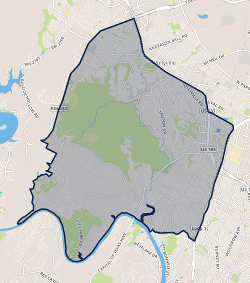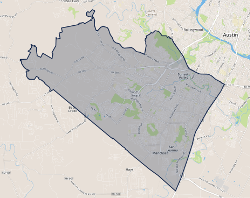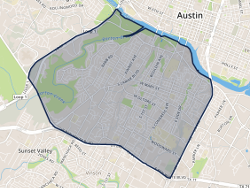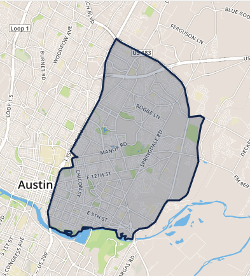1804 Ann Arbor Avenue Austin, TX 78704
$2,295,000
4
Beds
3.5
Baths
3,162
SqFt
Status
Active
MLS #
3222213
Property Type
Singlefamilyresidence
This custom home, nestled in Zilker, is the perfect blend of character, function and charm. Featuring an open floor plan with a centrally positioned kitchen, it offers versatility and convenience. Downstairs, a formal study/ guest room adds flexibility, while the laundry room provides ample storage and easy backyard access. The primary bedroom delights with its own private patio overlooking the front yard, while outside, a spacious flat backyard and patio calls for entertaining. With a detached 2-car garage, this home is a testament to thoughtful design and quality craftsmanship. Enjoy the vibrant Zilker lifestyle with nearby amenities including Barton Springs, Zilker Elementary, cultural attractions, culinary delights, and entertainment options for all ages. Designed by Katie Hastings and built in 2019 by Caledonai, this property invites you to experience the best of Zilker living.
219 Lessin Lane Unit Unit 6 Austin, TX 78704
$1,000,000
3
Beds
2.5
Baths
1,934
SqFt
Status
Active
MLS #
7516789
Property Type
Condominium
STR's permitted for primary owners! 11 units available priced from the 700's with 3.99% Interest rate for qualifying buyers! Welcome to your dream home in a quiet neighborhood just a short walk from Cosmic Coffee and SOCO hot spots! This 3 bedroom, 2.5 bathroom residence offers a serene escape in a community where each floor plan is unique. The home features high-end finishes throughout, including a chef's kitchen with top-tier KitchenAid appliances and a loop for a water softener. Enjoy spacious living areas perfect for relaxation and entertainment, along with elegantly designed bathrooms. Private garage parking adds convenience. Don't miss the chance to make this beautiful home yours! Additional units available. Located in the vibrant Dawson neighborhood, designed by the award-winning Davey McEthron Architecture. Each home features a unique floor plan and finish-out, ensuring personalized charm and character. Located within walking distance to Cosmic Pickle Rd and just a stone's throw from the eclectic bars and restaurants on Austin's hottest street, SOCO, these homes offer the best of city living. Experience modern luxury and distinctive design in a sought-after location.
2014 Rabb Glen Street Unit B Austin, TX 78704
$749,000
2
Beds
2
Baths
1,022
SqFt
Status
Active
MLS #
8502011
Property Type
Singlefamilyresidence
Welcome to this modern oasis in Zilker, where stylish living meets prime location. The upper floor opens to a stunning, open-concept living area filled with natural light. Large Anderson windows, a vaulted ceiling and skylight elevate the space, highlighting recently installed Scandinavian hardwood flooring and the neutral walls. The gourmet kitchen, designed with sleek quartz countertops, modern cabinetry, and Viking stainless-steel appliances — including a gas range — seamlessly connects to the dining and living areas, making it perfect for entertaining. A wall-length built-in cabinet provides abundant storage while adding an elegant touch. The generously sized primary suite on the upper floor is a true sanctuary, featuring ample closet space and a beautiful bathroom with a walk-in shower and modern vanity. Downstairs, the main floor features a private guest bedroom and bath, offering convenient access to the back patio. This versatile setup provides both privacy and comfort for guests or a home office. Outdoors, enjoy the fenced backyard with lush new sod, ideal for relaxing or gathering with friends. Certified green construction makes this property energy efficient and environmentally friendly. Located in the heart of Zilker, this home places you moments from Austin’s iconic attractions like Barton Springs, Zilker Park, and a variety of dining and entertainment venues, making it a true haven in one of Austin's most sought-after neighborhoods. Schedule a showing today!
9307 Edwardson Lane Austin, TX 78749
$645,000
4
Beds
2.5
Baths
2,311
SqFt
Status
Active
MLS #
1493304
Property Type
Singlefamilyresidence
Welcome to 9307 Edwardson Lane, a beautiful home located in the highly desirable Circle C Ranch neighborhood of Austin, TX. This 4-bedroom, 2.5-bathroom home combines modern comfort with the charm of the Texas Hill Country, featuring an in-ground swimming pool perfect for relaxing or entertaining. Upon entering, you’re greeted by a spacious and open floor plan that fills with natural light, highlighting the unique finishes throughout. The main living area flows seamlessly into the chef-inspired kitchen, equipped with stainless steel appliances, granite countertops, and ample cabinetry for both daily life and hosting gatherings. On the main level, you’ll find a spacious primary bedroom with an en-suite bathroom featuring dual vanities, a soaking tub, and a walk-in shower, creating a personal retreat. Three additional bedrooms upstairs offer versatility, ideal for secondary bedrooms, home offices, or hobby spaces. Step outside to your private backyard oasis. The in-ground pool is surrounded by lush landscaping, offering a serene escape in the Texas heat. The patio area also provides the perfect space for outdoor dining and relaxation. Located in Circle C Ranch, you’ll have access to top-rated schools, community parks and pools, hiking trails, and amenities, all just a short drive from Downtown Austin. Don’t miss the opportunity to make this home yours! Schedule a showing today and experience Southwest Austin living at its finest.
9008 Heiden Lane Austin, TX 78749
$825,000
4
Beds
2.5
Baths
2,315
SqFt
Status
Activeundercontract
MLS #
2262749
Property Type
Singlefamilyresidence
Welcome to this gorgeous, renovated cul-de-sac home in the highly sought-after Circle C Ranch neighborhood. Step outside to your backyard oasis featuring a sparkling pool and expansive patio—perfect for outdoor entertaining and relaxation, plus a spacious shaded adjacent yard perfect for playing. Inside, you’ll find recent renovations include beautiful hardwood and tile flooring throughout, with no carpet in sight. The stunning remodeled open-concept kitchen and family room flow seamlessly together, offering lovely views of the backyard. Quartz countertops, floating shelves, and custom cabinetry make cooking and entertaining a breeze. The spacious primary suite is a true retreat, complete with a private balcony, dual vanity, soaking tub, and separate shower. Additional highlights include a second living area or office space and a formal dining area ideal for hosting guests and celebrating special occasions. This home blends style and functionality in one of South Austin’s most desirable neighborhoods! This is the rare find you've been looking for ... a renovated Circle C cul-de-sac home with a pool and yard space!
8105 Talbot Lane Austin, TX 78746
$3,695,000
5
Beds
7
Baths
8,219
SqFt
Status
Activeundercontract
MLS #
3162102
Property Type
Singlefamilyresidence
Privately gated offering seclusion & privacy, this property boasts expansive panoramic views of the scenic West Austin Hill Country from virtually every room. This palatial estate spans over 8,200 sqft on 2.26 acres in the highly sought-after Rob Roy on the Creek neighborhood zoned to Austin's #1 School District, Eanes ISD. Thoughtfully designed to blend elegance with comfort, this residence features sprawling balconies and terraces, perfect for both intimate gatherings and grand-scale entertaining. Upon entry, a regal foyer welcomes you into sun-filled living spaces with soaring ceilings and large windows, filling the home with natural light & framing stunning vistas. The gourmet kitchen, designed for the culinary enthusiast, includes a premium 60 Wolf gas range with pot filler, SubZero, warming drawer, & abundant storage, plus multiple dining areas for casual & formal meals alike. The main level primary suite offers a serene retreat with a spa-inspired bath, walk-in closet, & balcony overlooking lush landscapes. An elevator connects the main level to the upper floor, leading to three generous sized bedrooms, game room, & terrace perfect for capturing Texas sunsets. The lower level provides a private guest suite with a bedroom, full bath & living room. The pool deck features an additional outdoor kitchen, cozy fireplace, and expansive spaces for lounging with uninterrupted views of the vast hill country. Additional features include a media room above the garage w/half-bath & dry bar offering space & flexibility to function as a home office, gym, etc. Low Tax Rate- 1.6% in 2024. Convenient location under 10 mi to downtown Austin & under 16 mi to the airport. Rare opportunity priced competitively well under the 2024 tax assessment of $6,024,746. *Buyer to independently verify all information including but not limited to square footage, lot size, year built, schools, restrictions, taxes, hoa dues, etc.
6433 York Bridge Circle Austin, TX 78749
$675,000
3
Beds
2
Baths
1,887
SqFt
Status
Active
MLS #
3221324
Property Type
Singlefamilyresidence
Impeccably maintained one story home in the highly desirable Park Place neighborhood of Circle C Ranch. The open floor plan flows seamlessly, making it perfect for entertaining. The spacious family room is adorned with gleaming hardwood floors, a cozy gas log fireplace, and an abundance of natural light that filters through large picture windows, creating a warm and inviting atmosphere. The heart of the home, the kitchen, is a chef's delight featuring granite counters, stainless appliances and a sunny breakfast area, and a walk-in pantry for ample storage. The primary bedroom is at the back of the home, and has great views of your beautiful backyard. Enjoy the amenities of the Circle C community, including 4 pools, 6 playscapes, 2 community centers, and the Circle C Cafe. For outdoor enthusiasts, explore nearby trails at Slaughter Creek Trail or Veloway Park, or indulge in entertainment options such as the Alamo Drafthouse and Lady Bird Johnson Wildflower Center. Incredible location, walking distance to Mills Elementary, Summer Moon, HEB, and Taco Deli! Don't miss out on this incredible opportunity to call Circle C home!
2303 E Side Drive Unit 102 Austin, TX 78704
$324,000
2
Beds
2
Baths
1,098
SqFt
Status
Active
MLS #
5270778
Property Type
Condominium
This beautiful 2 bedroom 2 bath condo is a gem not to be missed. The 1098 sq. ft. condo features freshly painted interior. new LVP flooring, new AC unit installed in fall 2023 and new ceiling fan in living area. The HOA has just completed painting the exterior, stairs and replacing the roof. The spacious open kitchen leads to a screened in back patio, perfect to enjoy the nice weather. Situated in a prime location near the upcoming HEB on Congress. This condo offers convenient access to dinning, shopping and downtown Austin. Easy access to I-35 ideal for commuters. This quiet and secure small condo community includes amenities such as pool, lounge area, gated parking & entry and a gym. Don't miss this opportunity to own this ground floor level gem. Short term rentals are allowed as well.
1508 Dexter Street Austin, TX 78704
$3,657,000
6
Beds
5
Baths
3,978
SqFt
Status
Active
MLS #
5889153
Property Type
Singlefamilyresidence
Rare alley access property! Rear entry two car garage sits on a quiet alley accessible via Fairy Alley (from both Dexter and Treadwell). A truly unique opportunity for a façade without a garage! Situated on a coveted tree-lined cul-de-sac, a welcoming front porch extends the width of the home to provide max curb appeal and neighborhood connectedness. Positioned to be the smartest buy; undoubtedly the best value in Zilker in Q4, for the most discerning buyers. Dexter is uniquely walkable to local restaurants, boutiques, bars and a theater. This thoughtfully designed Zilker home boasts stunning transitional architecture by Studio Momentum and elegant interiors by Newcastle Home’s own award-winning designer An exceptional floor plan highlights buyers’ most sought after features and quality construction with durable, timeless selections will win over even the most selective buyer. Outfitted with the finest finishes, appliances and systems, Dexter is truly a one-of-a-kind estate that will stand the test of time. Each space is thoughtfully laid out to promote both style and function, enveloped in a soft neutral palette and rich natural materials that evoke calm and create warm, refined spaces. A stunning designer kitchen complete with top-of-the-line Thermador appliances is anchored by a working butlers pantry as jaw dropping as the kitchen itself. The outdoor living experience boasts an expansive covered patio, fully equipped outdoor kitchen, lounge, dining area, and a heated pool with a spa. Inside an office, three flex spaces and a detached studio apt/guest quarters ensures nothing has been overlooked. At last, a home that is designed for the way you’ve always dreamed of living. This remarkable home combines exquisite design, luxury and location. Coupled with the rare rear alley access, this residence offers a perfect blend of style and function. Come experience the hallmarks of a Newcastle Home: flexible, elegant, intuitive and exceptionally crafted.


