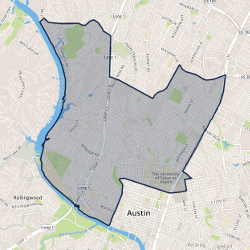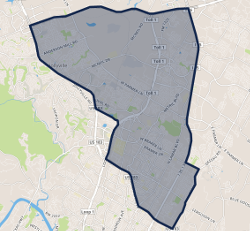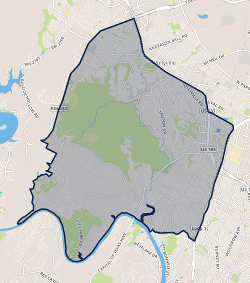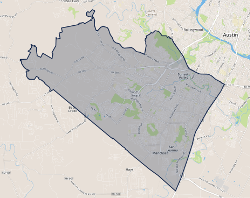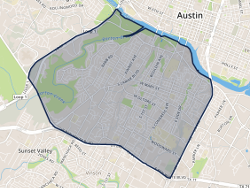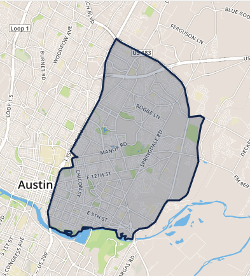1907 Travis Heights Boulevard Austin, TX 78704
$1,850,000
4
Beds
4
Baths
3,054
SqFt
Status
Active
MLS #
7445773
Property Type
Singlefamilyresidence
Experience Austin in one of its most iconic neighborhoods—Travis Heights—known for its historic charm, hilly terrain, local parks, and vibrant character. The home at 1907 Travis Heights Boulevard blends seamlessly into the area’s unique vibe. This 3,054-square-foot, four-bedroom, four-bath (2 full, 2 half) home includes two large living areas, a main-level screened porch, and an upstairs balcony. Inside, a newly renovated open floor plan features a remodeled kitchen, half bath, laundry closet, and dedicated office and dining areas. The living space is bathed in natural light and centered around a brick floor-to-ceiling fireplace. The kitchen boasts classic shaker cabinetry, a marble backsplash, sleek stone countertops, and a large island with secondary seating. The office’s navy walls and brass chandelier add a stylish touch. A spacious screened porch off the kitchen offers the perfect spot for alfresco dining or relaxing. The main-level primary suite is filled with morning light and offers space for a reading nook or exercise bike. The en-suite bath features stone floors, a soaking tub, a large walk-in shower, and an expansive closet. Upstairs, three additional bedrooms provide versatility, with one currently used as an office with a private balcony. Wine enthusiasts, take note! The lower level includes a wine cellar, second living area, and half bath—ideal for movie nights or workouts. The private backyard is a rare find, complete with fresh landscaping, a firepit, turf, and alley access. There’s plenty of space to relax, entertain, or even add an ADU. Living here means being steps from South Congress (SoCo), Big Stacy Park, Bouldin Creek trails, Zilker Park, Barton Springs Pool, ACL Festival, and downtown Austin. This home perfectly balances modern living with urban convenience in one of Austin’s most sought-after locations. Come check it out. You'll be glad you did.
7416 Mitra Drive Austin, TX 78739
$1,250,000
5
Beds
4.5
Baths
4,295
SqFt
Status
Active
MLS #
7982660
Property Type
Singlefamilyresidence
*Gorgeous Home in Popular Meridian – Pre-Inspected & Move-In Ready!* Located in the highly sought-after Meridian neighborhood, this stunning 5-bedroom, 4.5-bathroom home offers the perfect blend of luxury, comfort, and thoughtful upgrades. Boasting wonderful curb appeal, this home welcomes you with a modern front door and updated stairway bannister, setting the tone for the stylish interiors. Inside, you'll love the amazing open floor plan, featuring the primary suite, a secondary bedroom, and a dedicated office—all on the first floor for ultimate convenience. The home also includes an upstairs game room complete with pool table, media room, a renovated kitchen (2020), a cozy gas fireplace, and tons of storage space with large closets. Recent updates include a new roof (April 2024), new AC units and ductwork (2021 & 2023), a tankless water heater for endless hot water, and a generator transfer box. Upstairs, you'll find a large second master suite with a private bath, as well as a back staircase for added convenience. *Enjoy An Incredible Outdoor Retreat!* Step outside to a large covered back patio, perfect for year-round enjoyment. Overlooking the custom pool and hot tub with a tanning ledge, the double-deck entertaining area is designed for relaxation and fun. Enjoy sail shades to keep cool in the summer, app-controlled pool and hot tub functions, and extra storage under the lower deck. A rain barrel adds an eco-friendly touch. Backing to a scenic greenbelt, the backyard includes a private gate leading to hiking and biking trails, perfect for nature lovers. Plus, it's within walking distance to the elementary school, making it an ideal home for families. For added peace of mind, this home has been pre-inspected and is truly move-in ready. Don’t miss your chance to own this incredible home in one of the area’s most desirable communities!
4605 Chesney Ridge Drive Austin, TX 78749
$539,000
3
Beds
2
Baths
2,046
SqFt
Status
Active
MLS #
8112177
Property Type
Singlefamilyresidence
Don't miss this opportunity to own a beautifully maintained 3-bedroom, 2-bath home with a versatile flex space, perfect for a home office or gym, in the highly sought-after Sendera Community. The spacious open-concept kitchen and living area provide the perfect setting for entertaining or relaxing. Step outside to a covered back porch, ideal for enjoying the outdoors year-round. Conveniently located near Mopac, this home offers easy access to all the best of Southwest Austin, including shopping, dining, and entertainment. The community boasts fantastic HOA amenities, including a pool, park, and access to the scenic Violet Crown Trail.
1741 Spyglass Drive Unit 1-232 Austin, TX 78746
$425,000
2
Beds
2
Baths
982
SqFt
Status
Active
MLS #
8516363
Property Type
Condominium
Experience a Vibrant Austin Lifestyle at One Barton Place. In the heart of Barton Springs, along Austin’s iconic “Restaurant Row,” this stunning condo offers the perfect blend of urban convenience and natural serenity. Town Lake Hike and Bike Trail, Zilker Park, and Barton Springs Pool are steps away—and downtown Austin minutes away—you’ll enjoy the best of both worlds. Completely remodeled with meticulous attention to detail and high-end finishes. The central living space is bathed in natural light, featuring floor-to-ceiling built-ins with lower cabinetry, side shelving, and an open entertainment center. Massive exterior doors lead to a private balcony, offering views of Austin’s rolling hills and lush greenbelt. Designed by a professional chef, the kitchen is a true masterpiece—potentially the only unit in Barton Place with a gas range. The layout makes hosting and entertaining effortless, with a quartz-topped center island providing ample storage, a built-in beverage bar, and integrated wine glass racks.This single-story unit boasts 2 spacious bedrooms, each with an en-suite bathroom. The primary suite includes an upscale dual-flush toilet and a walk-in closet outfitted with custom built-ins. A washer and dryer set convey. Explore miles of scenic hiking and biking trails at Barton Creek Greenbelt, or enjoy the 350-acre Zilker Park. Zoned to the highly acclaimed Eanes ISD. Barton Place offers premium amenities, including a community pool, hot tub, and well-maintained exterior and roofing. Water, wastewater, and trash collection are covered by the HOA. The property is also within walking distance of multiple Metro stops on Spyglass & Barton Skyway, with easy access to the Spyglass Trailhead. Surrounded by the best of Austin’s vibrant culture, your within moments of Barton Creek Preserve, Zilker Park, and a thriving local culinary scene with hotspots like Taco Deli and Royal Blue Grocers. Enjoy quick access to the energy of downtown Austin.
1901 Crested Butte Drive Unit A Austin, TX 78746
$475,000
2
Beds
2.5
Baths
1,699
SqFt
Status
Active
MLS #
8903373
Property Type
Condominium
Property is original and has had recent water damage, so some sheetrock and insulation has been removed. Perfect opportunity to buy a fixer upper in the Eanes School District. Views of city skyline from balconies. Property has been owned by the same family since it was built. Garage is on main level then kitchen, living and dining and one bedroom are on the 2nd level. Primary suite is on the 3rd level and totally private with a fireplace and balcony. Close to schools & shopping. Several units have been updated. Quiet location - close to downtown.
3401 Charlotte Rose Drive Austin, TX 78704
$649,000
2
Beds
2.5
Baths
1,490
SqFt
Status
Active
MLS #
9033848
Property Type
Condominium
**Ultra Chic, Sleek & Stylish**Introducing this stunning, modern, fully detached corner unit townhome located in the highly sought after 78704 zip code. Positioned in a private gated community, this contemporary 2012 free standing home has been impeccably maintained and updated over the years with unique custom lighting, beautiful wood and subway-tiled floors and a whole house custom speaker system. The open concept living with formal dining area, high ceilings and abundance of large windows create a bright and sophisticated atmosphere. The modern kitchen design with clean Euro finishes, stainless steel appliances, sleek countertops and a generous island with breakfast bar, is an entertainer's delight. The spacious primary suite, located on the 3rd floor, features vaulted ceilings and an en suite spa-like bathroom with a garden tub, walk-in shower, duel vanities, and an expansive walk-in closet with exceptional built-in shelving. Also on the 3rd floor is a versatile second living area offering impressive views of St Edwards University---ideal for a private home office, cozy den or personal gym. The 1st floor bedroom with en suite bath and private access to the back yard, is well suited for guest quarters, a roommate or an in-law suite. The 2 car garage, with new epoxy flooring, ensures parking with comfort and ease while offering plenty of storage space. Step outside to the thoughtfully designed private yard and patio, perfect for enjoying Austin's outdoor lifestyle. Located in the heart of a vibrant neighborhood filled with amazing amenities, this home offers easy access to the best of 78704---walk, bike or jog to all the hot spots and attractions the city has to offer! **Walk Through Video & Improvements List Available**includes HVAC system replacement in 2023 with high efficiency heat pump system**Buyer to independently verify all info including but not limited to square footage, taxes, schools, restrictions, year built, HOA dues etc**
1600 Barton Springs Road Unit 5204 Austin, TX 78704
$475,000
1
Bed
1
Bath
681
SqFt
Status
Active
MLS #
9238651
Property Type
Condominium
Nestled between bustling downtown and iconic Zilker Park, this home offers immediate access to in demand Austin locations and vibrant cultural hubs. The bright and airy 1-bedroom, 1-bath floorplan offers a space that’s both inviting and practical. An open living area provides a comfortable spot to relax or entertain, with expansive floor-to-ceiling windows that flood the space with natural light. The kitchen features granite countertops, clean, modern cabinetry and state of the art stainless-steel appliances. A Zen like escape, the bedroom overlooks a beautifully maintained courtyard while the thoughtfully designed bathroom features a tub/shower and an oversized, granite-topped vanity. The private balcony is the perfect spot to sip your morning coffee. Outside your door, indulge in the community's amenities that redefine urban living. Dive into the shimmering saltwater pool surrounded by meticulously maintained gardens, or stay active in the fitness center. Be the best host in town with the community guest accommodations available, or make the business center your spot for WFH with a twist. As the sun sets, head up to the rooftop terrace for panoramic views of the cityscape, a perfect spot to unwind with a glass of wine or mingle with neighbors while grilling. With a 24-hour concierge and a lively neighborhood offering some of Austin's best dining and entertainment options within walking distance, every day here promises a new adventure. Additional amenities include one dedicated parking space, kayak and bike storage, an owner's lounge, a guest suite, community garden and BBQ grills. This property offers a lock-and-leave lifestyle, making it perfect for those who value convenience and coolness in the heart of Austin. Buyer to verify all details.
1610 Bauerle Avenue Austin, TX 78704
$1,665,000
5
Beds
4
Baths
2,439
SqFt
Status
Activeundercontract
MLS #
9681455
Property Type
Singlefamilyresidence
Nestled in Austin’s coveted Zilker neighborhood, 1610 Bauerle Avenue is a rare blend of timeless elegance and modern luxury. This fully restored 5-bedroom, 4-bathroom home offers sophistication and comfort in the heart of 78704. The striking exterior features smooth stucco and a seamless metal roof, while sunlit interiors boast a flawless level 5 drywall finish. The open floor plan flows into a chef’s kitchen with premium Cafe appliances, custom cabinetry, and Taj Mahal quartz countertops—both a culinary haven and an entertainer’s dream. The serene primary suite offers a tranquil retreat with direct access to a screened-in porch, perfect for morning coffee. Its spa-inspired bathroom includes a freestanding soaking tub, walk-in shower, and skylights. Upstairs, a flex office loft and an additional en-suite bedroom add versatility. A detached casita with a full bath and kitchenette provides extra living space—ideal for guests, a home office, or an art studio. The property’s total footprint includes 352 additional square feet beyond the 2,087-square-foot main house. The private backyard is a true oasis, featuring low-maintenance turf, sleek pavers, and an XL stock tank pool framed by mature heritage trees and Crepe Myrtles. Every detail has been carefully crafted in this complete renovation, including all-new plumbing, electrical, HVAC, spray foam insulation, and energy-efficient windows. Modern upgrades like engineered hardwood flooring, Kohler smart toilets, and custom white oak beams elevate the design. Minutes from Zilker Park, Barton Springs, South Congress, and South Lamar, this home offers unbeatable walkability to Austin’s best dining, entertainment, and outdoor attractions. Fully permitted and designed with beauty and practicality in mind, 1610 Bauerle Avenue isn’t just a house—it’s a lifestyle.
1707 Spyglass Drive Unit 124 Austin, TX 78746
$425,000
1
Bed
1.5
Baths
1,225
SqFt
Status
Active
MLS #
1031217
Property Type
Condominium
Experience the charm of condominium living at 1707 Spyglass DR 124, Austin, TX 78746. Nestled in a sought-after Austin neighborhood, this beautifully maintained residence offers a blend of modern comfort and urban convenience. Situated within a gated community, this home provides both privacy and security, while being just steps away from the Spyglass Trailhead at Barton Creek Greenbelt, where outdoor enthusiasts can enjoy scenic hikes, biking trails, and nature walks. Popular dining and shopping destinations, such as Taco Deli and Royal Blue Grocery, are within walking distance, and iconic Austin hotspots like downtown, Zilker Park, Lady Bird Lake, and Deep Eddy Pool are just a short drive away. The high vaulted ceilings create a sense of spaciousness, while two NEW sliding doors lead to your private balcony, allowing natural light to pour in. Built-in shelves provide a stylish and functional display for books, decor or personal treasures. On cooler evenings, envision unwinding by the cozy fireplace, adding warmth and ambiance to the space. The kitchen is a chef’s delight, featuring granite countertops, and stainless steel appliances that enhance both form and function. A convenient peninsula offers additional counter space, making it perfect for meal prep or casual dining. This property complex boasts a metal tiled roof, ensuring durability and long-term value, while its thoughtfully designed layout includes four private balconies, ideal for enjoying the serene residential surroundings. The primary bedroom and en-suite bathroom, located on the second floor with a NEW sliding door leading to a private balcony. Beyond the home itself, residents can take advantage of the community pool, perfect for relaxation and recreation. Whether you’re enjoying a morning coffee on the balcony, exploring the nearby greenbelt, or taking a dip in the pool, this Austin condominium presents an exceptional opportunity to embrace a lifestyle of comfort, convenience, and modern living.


