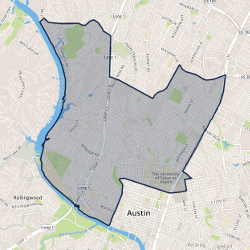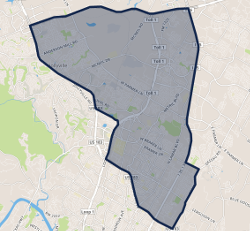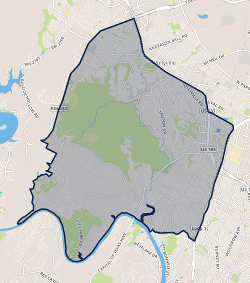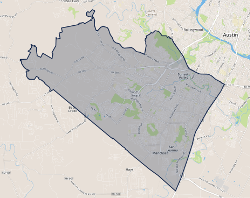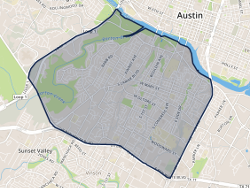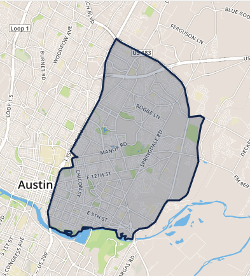2829 Kinney Oaks Court Austin, TX 78704
$895,000
3
Beds
2.5
Baths
1,841
SqFt
Status
Pending
MLS #
6124257
Property Type
Singlefamilyresidence
Welcome to 2829 Kinney Oaks Ct., a charming retreat nestled in the highly desirable Village at Kinney Court, 78704. This private corner lot enjoys a secluded feel with only one neighboring property, making it a rare gem in an unbeatable location. Recently upgraded with a new roof and fence in 2024, this 3-bedroom, 2.5-bath home has been beautifully enhanced with designer light fixtures throughout, creating a fresh, elegant ambiance. The first floor greets you with a spacious, open layout. A bright living area with high ceilings and a cozy fireplace flows seamlessly into the gourmet kitchen, boasting granite countertops, a large prep island, and modern stainless-steel appliances. Upstairs, the large primary suite serves as a true sanctuary, featuring two walk-in closets and an ensuite bath with dual vanities, a soaking tub, and a separate shower. The additional bedrooms offer ample space for guests or a home office setup. Step outside to your private backyard oasis, perfect for outdoor relaxation or entertaining. With the vibrant energy of South Lamar, Zilker Park, and Barton Springs just minutes away, enjoy all that central Austin has to offer, from local dining favorites like ABGB, Matt’s El Rancho, and Loro to the lively South Congress and Downtown scenes. Plus, all furniture is available for sale, making this an easy move-in opportunity. Don't miss your chance to experience refined Austin living with comfort, style, and unbeatable convenience at 2829 Kinney Oaks Ct.
4408 Falling Brook Cove Austin, TX 78746
$2,295,000
5
Beds
5
Baths
4,125
SqFt
Status
Activeundercontract
MLS #
8989873
Property Type
Singlefamilyresidence
Priced to sell with beautiful new hardwood floors. This exquisite home, situated at the end of a cul-de-sac, and backing to a creek and canyon, has ultimate privacy. Enter the first of 2 inviting living rooms, each with their own fireplace. Expansive windows bathe the space in natural light. An elegant dining room w/paneling provides a perfect place for special meals. The kitchen, open to family room, has a home planning center, abundant storage, center island, walk in pantry and high-end appliances. Note the new hardwood floors, beamed ceilings, & stunning view of the canyon. A large office w/built-in shelving & a private entrance provides the perfect space for work, while a utility/laundry room leads seamlessly to the oversized 3-car garage. The primary bedroom is tranquil retreat boasting a spacious layout, outside deck, canyon views, luxurious primary bathroom adorned with a claw foot tub, & a large closet w/built-in shelving. Upstairs are 3 spacious secondary bedrooms each w/walk-in closets. Updated bathrooms with marble finishes add a touch of luxury to everyday living. The expansive playroom or additional 5th bedroom offers endless opportunities for fun while the planning center just outside provides a convenient space for study. From almost every room and balcony you will find breathtaking canyon views. Throughout the home amenities abound, from built-in speakers, new carpet and hardwood flooring to traditional crown molding, and arched doorways, adding to the timeless elegance and charm of this remarkable private residence. The outdoor living space really sets this home apart with a large deck area, pool and spa await your enjoyment. The treehouse, putting green, fire pit, and playscape, along with the basketball hoop complete the perfect setting. There is a beautiful canyon with a creek at the edge of the property, accessible via a newly constructed pathway, just waiting for hours of exploration.
1610 Hether Street Austin, TX 78704
$1,695,000
5
Beds
4.5
Baths
2,352
SqFt
Status
Activeundercontract
MLS #
9487175
Property Type
Singlefamilyresidence
Incredible modern oasis in the heart of Zilker! This stunning South Austin home offers the perfect blend of contemporary design and outdoor living. Featuring a bright, open floorplan abundant natural light, the kitchen seamlessly flows into the living area, making it ideal for entertaining. The outdoor space is truly a highlight, complete with an outdoor kitchen, pool, Green Egg, and Solo Stove—all in a front yard that is completely secluded behind a gated entry. The backyard is equally great for gatherings, while the custom-built home itself showcases nearly-new construction. Plus, there's a fully equipped apartment over the garage with its own bedroom and bathroom, adding 330 square feet, offering flexibility for guests or rental income. Situated near South Lamar, Zilker Park, Barton Springs, and local favorites like LORO, this home puts the best of Austin right at your doorstep. Don’t miss out on this rare find in one of Austin’s most sought-after neighborhoods! Information, including but not limited to square footage, schools, materials used is deemed reliable but should be independently verified by buyer or buyers agent.
7521 Harlow Drive Austin, TX 78739
$1,999,999
5
Beds
3.5
Baths
4,899
SqFt
Status
Active
MLS #
2734679
Property Type
Singlefamilyresidence
Welcome to the Harlow House, an exquisite custom home in the prestigious gated Circle C Fairway Estates. This stunning residence combines luxury with modern design, offering just under 5,000 sqft of thoughtfully designed space on an expansive lot that provides a serene retreat on a quiet street in one of Austin’s most beloved Master planned communities. Extensively renovated by Austin's renowned, Sam Burch, to integrate high-end design and modern comfort, the home features designer fixtures that elevate the living experience, including luxurious Waterworks elements, marble details, bold Kelly Wearstler lighting, stunning white oak hardwood floors, Kingwood Custom Cabinetry, and so much more. An integrated Sonos sound system enhances the ambiance, creating a truly inviting atmosphere. The layout includes five spacious bedrooms, with the primary suite conveniently located downstairs. The primary bedroom is a stunning retreat, featuring a large sitting area, private access to the patio, and a luxurious Carrera marble bathroom. The expansive walk-in closet connects seamlessly to both the office and the laundry room for added convenience. Upstairs, you'll find four additional bedrooms, a large game room, and a built-in homework area, perfect for family activities. This bespoke home is just a quick stroll to community amenities and pools, and minutes away from lively food truck nights with live music and a weekly farmers market that brings everyone together. With top-rated schools and every convenience at your fingertips, this deep-rooted community is perfect for families and outdoor enthusiasts alike. Adventure awaits with nearby golf courses, hiking trails, and the beautiful Wildflower Center. For those who seek a lifestyle rooted in community, embrace the best of Circle C and make this exceptional home yours—this is the Harlow House.
907 Terrace Mountain Drive West Lake Hills, TX 78746
$9,600,000
4
Beds
4.5
Baths
4,754
SqFt
Status
Active
MLS #
4685095
Property Type
Singlefamilyresidence
Dick Clark, architect. John Luce, builder. They say a picture is worth 1,000 words so I'll just stop here. Call me to set up an appointment to see this place. It's simply spectacular.
7800 Orisha Drive Austin, TX 78739
$2,595,000
4
Beds
4.5
Baths
4,626
SqFt
Status
Activeundercontract
MLS #
5431896
Property Type
Singlefamilyresidence
Welcome to the sought-after pocket of Meridian Estates where opportunities to buy are RARE! This enclave of 1 acre private custom homes is a a harmonious blend of peaceful hill country connection and city living minutes away. Nothing exists quite like Meridian Estates in any direction, especially for the value. This stunning home blends rich and unique finishes everywhere, an experience of resort living every day and a sense of warm family connection with its amazing layout. The modern and clean feel is beautifully supported by one-of-a-kind choices such as reclaimed wood ceilings from Kentucky, gorgeous smooth plaster fireplace, grand steel windows/doors, earthy granites and even a custom iron plated soaker tub. Downstairs the primary suite is a luxe experience, there is a wonderful office with framed corner windows, multiple living spaces create everyday flexibility and an ensuite large secondary bedroom provides great optionality. Upstairs a third living space along with two generously sized secondary ensuite bedrooms round out a home sure to fit life's evolving needs. The luxe pool and spa along with an abundance of entertainment space and an outdoor kitchen complete with roller shades everywhere will keep you entertaining or relaxing with family year round. The backyard is private yet offers plentiful green space for your additional backyard desires along with a calming connection to nature.
10825 Beachmont Lane Austin, TX 78739
$689,000
4
Beds
2
Baths
2,327
SqFt
Status
Active
MLS #
6301888
Property Type
Singlefamilyresidence
Welcome to this charming residence nestled in the highly sought after Circle C ranch, a neighborhood renowned for its exceptional amenities and serene environment. Enjoy access to four community pools, numerous trails, a community center, and more! This meticulously maintained home is a great investment opportunity. As you enter, you are greeted by a custom-made entrance door adorned with a beautiful stained glass window above it and a small peak window, adding a touch of elegance and regal presence to the home. Offering 4 bedrooms, 2 full baths, a dedicated office with plenty of built in shelves, wood floors, and a grand foyer with a stunning skylight. The impeccably cared for kitchen comes with a built in gas stove, oven and microwave that provides quality and convenience. The walls were hand painted throughout the spacious primary bedroom and bathroom. The private fenced backyard is a true highlight, featuring generous space and an array of large trees that provide abundant shade, creating a tranquil retreat for relaxation and entertainment. You do not want to miss this opportunity at an excellent price!
1905 Halam Drive Austin, TX 78746
$9,995,000
7
Beds
8.5
Baths
8,127
SqFt
Status
Active
MLS #
6582317
Property Type
Singlefamilyresidence
JUST COMPLETED! NEW CONSTRUCTION IN WESTLAKE HILLS / SCENIC VIEW NEIGHBORHOOD Discover the epitome of luxury with this new construction in Westlake Hills, located at 1905 Hallam in the prestigious gated Scenic View neighborhood. Taylor Wilson Homes and Britt Design Group unite to present this contemporary masterpiece. This property is a beacon of modern luxury real estate in Austin, Texas, offering an unparalleled living experience. As you enter, be enthralled by the exquisite attention to detail and opulent design. The home features a stunning wine cellar in the formal dining room. Complemented by floor-to-ceiling windows that frame the mesmerizing pool and valley views, the open floor plan integrates the living and kitchen areas, boasting high-end appliances, a ?massive island, a substantial butler’s pantry/second kitchen, and a walk-in pantry. The primary suite redefines luxury, with impressive double closets and an indulgent bathroom featuring dual facilities, vanities, and a wet room with dual showers and a soaking tub. An additional flex space is perfect for a fitness room or office. On the other side of the home are two bedrooms with ensuite baths, a large utility room with dual washers and dryers, a three-car garage, ?and a separate one-car garage?. Upstairs, find three more bedrooms with ensuite baths, a central game room, and a vast covered balcony? that is perfect for relaxing and entertaining. The property includes a private casita by the pool, featuring a living area, kitchenette, and full bath?. The expansive pool area ?features a dedicated pool bath ?and outdoor summer kitchen, in addition to a sunken conversation area? overlooking the ?spa and resort-sized pool?. Families will value being in the Eanes ISD, including Bridge Point Elementary, Hill Country Middle School, and Westlake High School. Davenport Village is nearby, offering dining and shopping options like Jack Allen’s Kitchen 360 and Westlake Wine Bar.
2300 S 2nd Street Austin, TX 78704
$1,100,000
3
Beds
3
Baths
1,949
SqFt
Status
Pending
MLS #
9182899
Property Type
Singlefamilyresidence
Welcome to 2300 S 2nd St, a charming single story 3 bed/3 bath home in the heart of South Austin! Situated on a corner lot, with multiple outdoor living spaces and ample natural light, this home is both a peaceful retreat and a well-positioned hub for downtown Austin living. Enjoy an open floor plan that flows seamlessly through the living, dining, and kitchen areas. The kitchen features stainless steel appliances (including a down-draft range vent), a breakfast bar, separate dining area and easy access to the front courtyard for those brisk fall evenings meant for grilling on the patio. There are multiple outdoor areas in this home, including a covered side courtyard connected to the primary suite—an ideal spot for morning coffee or work-from-home breaks. Recent upgrades include brand-new engineered hardwood floors and fresh paint throughout. The spacious primary bath offers a walk-in shower, soaking tub, dual vanities, and a spacious walk-in closet with built-ins. With a large garage, extra parking, and outdoor spaces around the home, there’s plenty of room for entertaining. Situated just a short walk from popular spots like Fresa’s, Lenoir, Picnik, and Bouldin Creek Cafe, and a short drive from the vibrant scene on South Congress, this home offers the best of South Austin living!


