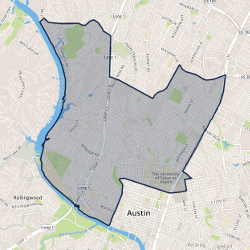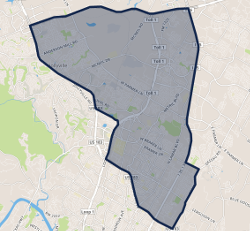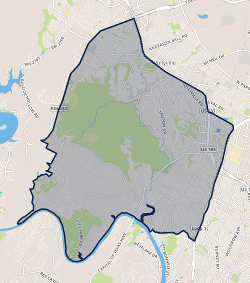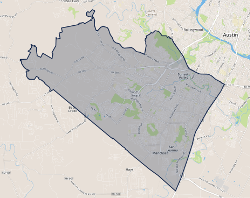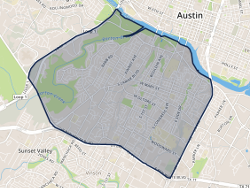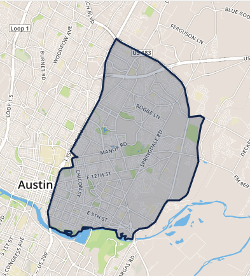1414 Eva Street Austin, TX 78704
$2,479,500
5
Beds
4.5
Baths
2,755
SqFt
Status
Active
MLS #
8832081
Property Type
Singlefamilyresidence
Just steps from South Congress, 1414 Eva is nestled on a tree-lined street in the heart of one of the city’s most coveted neighborhoods. Blending luxury with a relaxed, effortlessly cool style, this home offers a lifestyle that is uniquely Austin. Situated on a corner lot, the property features a 3 bed, 2.5 bath main house & a 2 bed, 2 bath guest house. In the main house, the open-concept living area is ideal for entertaining, w/ contemporary fixtures & high-end finishes throughout. The gourmet kitchen is equipped w/ a 5-burner Wolf cooktop, Sub-Zero refrigerator & Sub-Zero wine fridge. Prepare meals at the center island while you look out over your family & friends gathered in the living area. Floor-to-ceiling sliding glass doors seamlessly extend the living space outside. Offering a spa-like ambiance w/ a sparkling pool, hot tub & infrared sauna the outdoor living space is an oasis for residents & guests to enjoy. The outdoor kitchen & sitting area are perfect for al fresco dining on cool evenings while a 250-year-old oak tree adds a touch of history & natural beauty. Back inside, each of the three bedrooms offers a private retreat. In the primary suite find a double vanity, walk-in shower, soaking tub & walk-in closet. In the guest house, you will find an open-concept living area w/ an expansive kitchen. Upstairs a private balcony offers a relaxing outdoor retreat. Currently rented for $5,000 for 12 months, the guest house offers a unique opportunity for income from either a short-term or long-term rental or the entire property makes an excellent short-term rental. Gated parking ensures security & privacy while the walkability to South Congress offers the best of urban living. SOHO House, Music Lane, Aba, Perlas & all that SoCo has to offer beckons just beyond your front door. Option to purchase fully furnished (minus artwork & items in the main house guest bedroom).
219 Lessin Lane Unit 11 Austin, TX 78704
$775,000
2
Beds
2.5
Baths
1,329
SqFt
Status
Active
MLS #
2651051
Property Type
Singlefamilyresidence
STR's permitted for primary owners! Call listing agents for information about incomplete units coming soon. 11 units available priced from the 500's with up to 4.25% 2/1 buy-down interest rate for qualifying buyers who meet preferred lender terms! Welcome to your dream home in a quiet neighborhood just a short walk from Cosmic Coffee and SOCO hot spots! This 2 bedroom, 2.5 bathroom residence offers a serene escape in a community where each floor plan is unique. The home features high-end finishes throughout, including a chef's kitchen with top-tier KitchenAid appliances and a loop for a water softener. Enjoy spacious living areas perfect for relaxation and entertainment, along with elegantly designed bathrooms. Private garage parking adds convenience. Don't miss the chance to make this beautiful home yours! Additional units available. Located in the vibrant Dawson neighborhood, designed by the award-winning Davey McEthron Architecture. Each home features a unique floor plan and finish-out, ensuring personalized charm and character. Located within walking distance to Cosmic Pickle Rd and just a stone's throw from the eclectic bars and restaurants on Austin's hottest street, SOCO, these homes offer the best of city living. Experience modern luxury and distinctive design in a sought-after location.
9100 Torran Cove Austin, TX 78749
$550,000
3
Beds
2.5
Baths
1,945
SqFt
Status
Active
MLS #
2838132
Property Type
Singlefamilyresidence
Located in the heart of South Austin, Sendera is a charming and desirable neighborhood. If you are looking for a serene escape from downtown without being too far, you have found your home. Surrounded by forested nature preserves and excellent schools, this corner lot home can be your new oasis. The main floor office allows for privacy away from the primary bedroom and secondary living area upstairs. The open-concept kitchen layout flows into the living area and outdoor patio. Beautiful hardwood floors and tile on the main floor and new carpet upstairs. The garage has dual EV car chargers! This idyllic backyard features a large stone patio perfect for any lifestyle. This neighborhood is minutes away from Whole Foods Market, Costco, HEB grocery, movie theaters, new restaurants and shopping. In Sendera, residents have access to a multitude of amenities; community pool, playground & picnic areas. Nearby there are several parks, golf courses and bike trails. There is nearly direct access to the Violet Crown Trail that can take you from downtown all the way to the Ladybird Johnson Wildflower Center. The commute to downtown Austin is just 8 miles and takes approx.15 minutes and 11 miles from the Austin-Bergstrom Airport.
1719 Spyglass Drive Unit 19 Austin, TX 78746
$1,699,900
4
Beds
4.5
Baths
3,496
SqFt
Status
Active
MLS #
9075307
Property Type
Singlefamilyresidence
LOCATION, Location, location! Welcome to your exquisite detached Austin Villa backing to Barton Creek Preserve, where luxury meets convenience in the heart of Austin. This stunning residence features 4 spacious bedrooms and 4.5 elegantly appointed bathrooms, designed to offer an unparalleled living experience. Step inside to discover a world of sophistication, complete with an elevator for effortless access to each level. Nestled within the prestigious Eanes Independent School District, this home not only embodies luxury, but also convenience and community. The gourmet kitchen is a chef's dream, showcasing top-of-the-line Thermador appliances, including a magnificent 48” range and built-in refrigerator, all centered around an oversized kitchen island that invites culinary creativity and entertaining. The open-concept layout seamlessly connects the living and dining areas, adorned with beautiful wood floors that add warmth and charm. Enjoy evenings of entertainment in the delightful game room, equipped with a stylish wet bar, perfect for hosting gatherings or enjoying a quiet night in. Retreat to the luxurious primary suite, featuring a spa-like bathroom that redefines relaxation and comfort. The rooftop deck offers a private oasis for outdoor living, where you can unwind and soak in breathtaking views, making it an ideal space for starlit gatherings or tranquil mornings. Situated in a vibrant neighborhood, this home is just a leisurely stroll from the scenic Barton Creek Preserve and the beloved Zilker Park, inviting you to explore the beauty of nature right at your doorstep. Indulge in the local culinary scene with nearby gems like Taco Deli and Royal Blue Grocers, while enjoying quick access to the vibrant energy of downtown Austin. Experience the ultimate in upscale living—your dream home awaits!
5204 Bluestar Drive Austin, TX 78739
$578,999
3
Beds
2
Baths
1,879
SqFt
Status
Active
MLS #
6200535
Property Type
Singlefamilyresidence
Welcome to 5204 Bluestar, a beautifully appointed residence nestled in the heart of the sought-after Circle C Ranch Wildflower community. Ideal for families and professionals alike, this home offers the perfect blend of comfort and modern living. As you step inside, you'll be greeted by an open and airy layout that is perfect for both entertaining and daily life. Natural light pours in through large windows, highlighting the spacious living areas. The chef’s kitchen features modern appliances, ample counter space, and a cozy breakfast nook that flows seamlessly into the living room, creating an inviting atmosphere for gatherings. The property boasts three comfortable bedrooms, including a stunning master suite complete with an en-suite bathroom and generous closet space, ensuring your retreat is a peaceful escape. The additional bedrooms are well-sized and ideal for guests, children, or a home office. Step outside to discover a sizable covered patio, and a quiant backyard that provides a serene outdoor space for relaxation and entertainment. Imagine hosting summer barbecues or enjoying quiet evenings under the stars. Living in Circle C Ranch Wildflower means having access to an array of neighborhood amenities. Residents can enjoy multiple community parks, walking trails, and a sparkling community pool, perfect for warm Texas days. The area is also known for its exceptional schools, including Kiker Elementary, Gorzycki Middle School, and Bowie High School. With its welcoming community, fantastic amenities, and proximity to shopping, dining, and major roadways, 5204 Bluestar is more than just a home; it’s a lifestyle. Don’t miss your opportunity to make this charming residence your own! Schedule a viewing today and see why Circle C Ranch Wildflower is the perfect place to call home.
9505 Argyle Drive Austin, TX 78749
$995,000
4
Beds
3.5
Baths
3,588
SqFt
Status
Activeundercontract
MLS #
1277225
Property Type
Singlefamilyresidence
Beautiful curb appeal on one of the most desirable streets in the coveted Vintage Place community of Circle C Ranch. Inside, the open floorplan showcases a dining room, a living space that can serve as a home office or additional living room and a cozy larger living room that features a fireplace and has direct access to the kitchen, laundry room, and garage. The kitchen offers granite countertops, a center island, large pantry, and open to the breakfast room. The main floor also has the owner's suite with windows overlooking the backyard. The ensuite bathroom has a garden tub, walk-in shower, dual sinks, a water closet and a large walk-in primary closet. Upstairs, enjoy an additional spacious living area that can be utilized as a media or play room, another study and three secondary bedrooms. There are two full bathrooms, one with a jack-and-jill layout. Lots of storage with so many closets! Walk-in closets in all bedrooms and nearly every other room! The private backyard offers privacy fencing and a screened-in porch. There are 6 separate playscapes located within Circle C as well as a Community Center and pool. Area attractions include: Circle C Metropolitan Park, Slaughter Creek Trail, a paved trail for bikes at the Veloway, Lady Bird Johnson Wildflower Center, Circle C tennis club and Grey Rock Golf Club. Minutes to HEB, restaurants, great schools; 10 minutes to downtown Austin. Roof replaced in 2022 and both HVAC's replaced in 2024.
900 S 2nd Street Unit 6 Austin, TX 78704
$1,799,000
4
Beds
2.5
Baths
2,502
SqFt
Status
Active
MLS #
5732397
Property Type
Singlefamilyresidence
Welcome to your dream home located in the heart of the Bouldin Creek neighborhood. This stunning new construction single family residence offers the perfect blend of modern luxury and urban tranquility. Comprising 4 spacious bedrooms designed for comfort and relaxation and 3 beautifully appointed bathrooms. Situated in the Frank West Development, an exclusive enclave tucked away in a private, tree filled urban village. The Frank West community features incredible amenities such as fitness facilities, multiple co-working spaces and electric vehicle charging stations. There are two reserved parking spots — one at the property and one in the garage, a dog wash, bike lockers and more! Enjoy the vibrant, walkable atmosphere of all South Austin’s finest restaurants and Lady Bird Lake. Don't miss out on this incredible opportunity to live in luxury in the heart of Bouldin!
2311 Montclaire Street Unit 2 Austin, TX 78704
$950,000
3
Beds
3
Baths
1,221
SqFt
Status
Active
MLS #
5311219
Property Type
Singlefamilyresidence
Exceptionally stunning contemporary home with a detached studio in coveted Barton Hills! Built by La Sabana Homes in 2021, exquisite details of this high-quality construction residence include a modern sleek elevation with charcoal steel and Brazilian Teak accents, soaring 15’ ceilings, walls of striking floor-to-ceiling windows, a light-filled open layout, a chef’s kitchen, and a fabulous outdoor living space. Impeccably designed, the chef will delight in the kitchen experience with Quartz counters, custom Euro-style cabinetry, Thermador appliances, and entertaining in the large dining area that can comfortably seat eight. The living room is supremely inviting, next to 15’ windows, and overlooking the serene outdoor living space. Retreat to the Zen of the primary suite with a courtyard view, white Oak flooring, a spacious walk-in shower, Quartz dual vanity, and walk-in closet. The main home has two bedrooms and two full baths; and, the fantastic hard-to-find detached studio is perfect for guests or an office, with ~237 SF, and a full bath. The sizable backyard has a high Teak covered porch, an expansive deck, a built-in sink and large grill for barbequing, and extensive space for gardening. A meticulous attention to high-end construction details includes 2x6 exterior framing, wood aluminum-clad Pella windows with superior Cardinal glass, metal and TPO roofing, a 15-Seer HVAC, a tankless water heater, and blown-in insulation. Stellar central location, nearby the Barton Creek Greenbelt, Zilker Park, Barton Springs Pool, and the So’La and downtown bar and restaurant districts. The residence is part of a detached 2-unit condo regime, with no HOA fees and separate insurance, and lives like a single-family home. Rare opportunity to own a newer construction, high-quality gem with a detached studio in 78704. This exceptionally stunning residence in Barton Hills extends a living experience of vibrancy, harmony and tranquility.
4315 Triboro Trail Austin, TX 78749
$689,990
4
Beds
2.5
Baths
2,419
SqFt
Status
Active
MLS #
1219552
Property Type
Singlefamilyresidence
Welcome to this stunning home, where modern elegance meets everyday comfort! Luxury vinyl plank flooring flows throughout the main living areas, creating a warm and welcoming atmosphere. The open floor plan centers around a spacious family room, ideal for gathering with loved ones or relaxing after a long day. The kitchen is a chef’s dream, boasting quartz countertops, a large island with a breakfast bar, and stainless steel appliances. A huge, walk-in pantry—shared with the laundry room—offers unparalleled storage and convenience. Upstairs, you’ll find four generously sized bedrooms, including a luxurious primary suite with two walk-in closets and an en suite bathroom featuring double vanities for added space and privacy. The true highlight of this home awaits in the backyard: a fantastic patio area and an inviting in-ground pool, perfect for entertaining or enjoying quiet moments in the sun. Equipped with solar panels, EV charger, brand new 50 year roof andradiant shield insulation! This home is designed for comfort, style, and making memories—don't miss your chance to make it yours! Discounted rate options and no lender fee future refinancing may be available for qualified buyers of this home.


