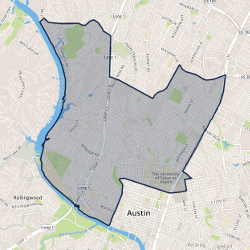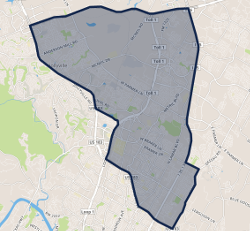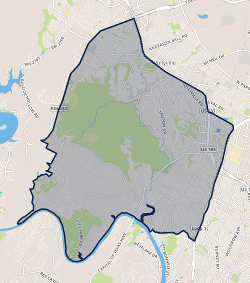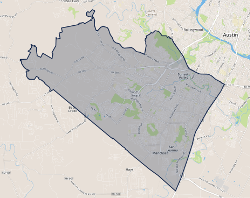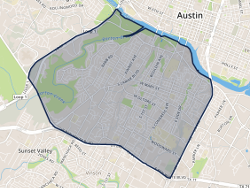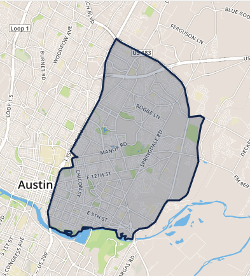705 Castle Ridge Road Unit A Austin, TX 78746
$549,900
3
Beds
2
Baths
1,287
SqFt
Status
Active
MLS #
4875649
Property Type
Condominium
REDUCED & READY TO GO!!! This extremely rare single story 3 bed, 2 bath end unit A boasts a huge & captivating backyard, stunning updates on the interior, all for a surprisingly affordable price in the highly acclaimed EANES school district!! Inside you will find beautifully updated home offering both the convenience of the lock & leave type of lifestlye afforded by an HOA that covers lawn care, trash pickup & water, as well as the privacy of a single family home due to it's end unit location. 705-A has been extensively updated - from new windows, HVAC & water heater, to fresh paint, vinyl plank flooring and and crisp quartz countertops. The stunning kitchen boasts a beautiful backsplash of elongated subway tile that introduces just the perfect pop of pigment. 705 Castle Ridge Rd #A is located in a highly walkable neighborhood. There's a dog park area across the street where neighbors meet up for 'yappy hour' There are dozens of restaurants, multiple grocery and fitness options as well as a renowned medical center all within a mile. 705-A's close proximity to the intersection of Loop 360 & Bee Cave Rd means that ALL points of the all-amazing ATX - N, S, E & W - are just a short drive away! All the perks of living in the Westlake area PLUS a super low property tax rate!! Come take a look today!
4408 Long Champ Drive Unit 16 Austin, TX 78746
$4,495,000
3
Beds
3.5
Baths
4,236
SqFt
Status
Active
MLS #
7375136
Property Type
Condominium
Welcome to the private Marina Club community within Austin Country Club. This bespoke stand-alone home was designed by Dick Clark in 2000, remodeled in 2020, and includes a coveted HOA-maintained boat slip on Lake Austin under the Pennybacker Bridge. Spanning 3-stories, the floorplan flows seamlessly with endless curved walls, high-end amenities, and unmatched Lake Austin privacy, creating a unique everyday home or lock-and-leave summer getaway. This fully detached home is tucked into a quiet, wooded cul-de-sac with only one neighboring home and the other sides providing luscious green space. Residing inside the gates of ACC offers 24-hour guarded security and zero-through traffic, creating a truly private living experience. Large picture windows create abundant natural light throughout the home, while spacious living areas and a stately staircase evoke a tree house feel. A glass elevator makes groceries and luggage easy to transport to any level of the home. The 3rd floor has exceptional views of the Pennybacker Bridge, a gourmet kitchen, dual pantries, a 6-burner commercial range, an indoor gas grill, and a commercial vent hood. The living room, accented by a curved statement fireplace and ceiling, features a wet bar with a Sub-Zero ice maker, a secret storage/bar cabinet, expansive 12+ foot ceilings, multiple living areas, and beautiful views. Level 2 offers the owner's suite including the primary bedroom, luxury bath suite, dual walk-in closets, dressing room with a built-in Thermador espresso machine, and Sub-Zero refrigerator. The primary bathroom is decorated with marble, quartzite, LED mirrors, an oversized stone soaking tub, and a gorgeous glass-frame walk-in shower. An additional living space/media room wired for surround sound and projection media separates the office and laundry room from the primary suite.
2511 Ridgeview Street Austin, TX 78704
$1,599,000
4
Beds
3
Baths
2,135
SqFt
Status
Activeundercontract
MLS #
7629648
Property Type
Singlefamilyresidence
Welcome to an exquisite blend of modern elegance and farmhouse charm in the heart of Barton Hills! This stunning 4-bedroom, 3-bathroom home offers 2,150 sq ft of luxurious living space on an expansive 8,170 sq ft lot. Step inside and be captivated by the soaring high ceilings and the glow of the electric fireplace. The gourmet kitchen, outfitted with premium KitchenAid appliances and a walk-in pantry, is a culinary artist’s haven. Every detail has been meticulously attended to, from the HVAC system to the new electrical, plumbing, and roof. Savor the convenience of a car charger and relish the comfort of modern living in this breathtaking home. The open floor plan seamlessly blends charm and sophistication, creating a perfect home. The backyard of this alluring modern farmhouse transforms into a mini getaway, offering a lush, green lawn that’s perfect for both relaxation and entertainment. Imagine cozy evenings by the fire pit, where you can roast marshmallows and create lasting memories with family and friends. The elegant pergola provides a serene spot for outdoor dining or simply unwinding with a good book, shaded from the sun. Nestled in Barton Hills just 4 miles away from downtown, you’ll be part of a vibrant community with top-rated schools, lush parks including Barton Springs Pool, and a wealth of local amenities including world famous restaurants minutes away on South Lamar. Don’t let this opportunity pass you by—schedule a private tour today and experience the allure and sophistication of this Barton Hills treasure! Virtual tour https://www.2511ridgeviewdr.com
6708 Breezy Pass Austin, TX 78749
$610,000
3
Beds
2.5
Baths
2,555
SqFt
Status
Active
MLS #
8662332
Property Type
Singlefamilyresidence
Welcome to a tranquil oasis nestled among majestic oak trees. This lovely traditional home offers a serene setting that is sure to captivate buyers seeking a peaceful retreat. The multigenerational floor plan and separate guest quarters make this residence a versatile haven for extended family or guests. The guest quarters could serve as income producing property for the new owner, with separate entrances and electricity separately metered. Embrace the allure of nature and the flexibility of this home's layout, creating an inviting space for all generations. Experience the harmonious blend of natural beauty and functional living in this one-of-a-kind property.***Guest Quarters could serve as income producing property for the new owner, with separate entrances and electricity separately metered. ***Easily convert 2nd bedroom in Guest Quarters to 4th Bedroom in main house. Seller does not have survey.
8504 Aoudad Trail Austin, TX 78749
$774,900
4
Beds
2.5
Baths
3,562
SqFt
Status
Active
MLS #
1493201
Property Type
Singlefamilyresidence
**BOM. Buyer spooked over small issues. Pre-inspect available.** SELLER FINANCING AVAILABLE. Are you looking for a home that FEELS brand new, but you also love established neighborhoods with huge trees? This incredibly spacious home has new high-end flooring throughout the whole home, all new light fixtures + fans, all new kitchen + bath hardware, all new canned lights in common areas + primary suite, all new interior doors (including new front + back doors), all new trim, all new cabinets, all new hardscaping + MORE! Off a quiet back street, amidst 6 oak trees on the property, this home includes 3 spacious living/flex rooms, 4 extra large bedrooms + three COMPLETELY renovated bathrooms - all the space you could need in a VERY open floor plan - perfect for entertaining or spreading out with your family! Kitchen is BRAND NEW from top to bottom: ALL new european-style shaker cabinets, Italian artisan tile backsplash to the ceiling, quartz counters, vent hood, sink, faucet, cabinet hardware, canned lights, dining chandelier, and like-new oven/dishwasher! Oversized pantry/laundry room provides a TON of storage. Dining room features an elongated buffet with storage cabinets + new chandelier. Upstairs living room has plenty of flex room for a theater, man cave, play room, or library. The primary suite comes with a sitting area, humongous closet, extra large bath tub + shower with frameless glass door + artisan tile surround! All three secondary bedrooms are big enough to be primary bedrooms in themselves, w brand new remote controlled fan/lights, new blinds + new modern shaker closet doors! Huge yard provides shade, extended back patio + a TON of possibility! New water heater June 2024. Roof inspected + topped up July 2024. Google fiber. 2min drive to Mopac for easy access to Austin, 5min to Alamo Drafthouse, 5min to HEB, 13min to airport, 10min to downtown exits off Mopac, 5min or less to several parks/public pool + 6min to Veloway! 5min walk to Violet Crown Trail.
810 W Live Oak Street Austin, TX 78704
$1,995,000
4
Beds
3
Baths
2,679
SqFt
Status
Activeundercontract
MLS #
2938136
Property Type
Singlefamilyresidence
Iconic luxury Bouldin Creek vintage farmhouse offering modern convenience along with timeless design. Relocated to its current location in the 1940s, this unique home’s original structure dates back to the late 1800s. Reimagined and brought to life in 2017 with luxury finishes, quality craftsmanship, designer details, and unparalleled attention to detail throughout. Hard-to-find 4 bedroom, 3 bath, 2 living room floor plan that includes both primary suite and guest suite on the 1st floor. Period-style 11-foot ceilings throughout the first floor, 8-foot Marvin windows and wide plank wood floors. Remarkable chef’s kitchen with Grey Goose quartzite counters and Thermador stainless steel appliances including 6-burner gas cooktop, electric oven, built-in microwave, and built-in refrigerator. Secluded owner’s suite with walk-in closet and an elegant ensuite bath featuring a dual vanity, freestanding bathtub with wall-mounted faucets, a large walk-in shower, Carrara marble counters, floors, and wall-tile, and designer lighting. The ground-floor guest suite (in use as an office) with an attached full bath that conveniently doubles as a powder room when entertaining and includes Grecian Thasso marble counters, a vessel sink, and a walk-in shower. Upstairs, 2 additional guest rooms both with large closets along with a shared hall bath featuring Carrera marble counters and tile. The large 2nd living area is situated at the back overlooking treetops and glimpses of downtown Austin, separate from the rest of the home’s common areas making it perfect for movie night or kid's slumber parties! The lot has alley access and a large fenced backyard providing space for a pool, a 1-car garage, or both*. Automatic irrigation. Stunning, heritage Live Oak tree in the front yard. Fantastic neighbors including “Mattie’s”, a much loved, high-design, Austin culinary destination also known for its friendly peacocks. Zoned for highly-rated dual language Becker Elementary School.
3018 S 1st Street Unit 219 Austin, TX 78704
$339,000
2
Beds
1
Bath
761
SqFt
Status
Active
MLS #
6363788
Property Type
Condominium
Experience modern living with this upgraded 2-bedroom, 1-bath condo at the Loft Condominiums! This home stands out with its sleek remodel, including a kitchen outfitted with granite countertops, stainless steel appliances, soft-close cabinets, and a spacious island featuring a hidden trash and additional storage. There's even a SUPER RARE space for a washer and dryer, making laundry day a breeze. You'll love the open-concept living and dining area, where the fresh, contemporary design is perfect for both entertaining and relaxation. The new sliding patio door, equipped with built-in blinds, leads to a large patio with a pool view. The condo offers ample storage options, including a coat closet and a finished outdoor storage closet with electricity, ensuring you have all the space you need. The primary suite is a standout feature, offering a walk-in closet with custom built-ins. The full bathroom, with a deep soaker tub, is perfect for relaxing after a long day. Located on the quiet corner of Peacock Street, this unit provides the ultimate in tranquility and convenience. With a designated, covered parking spot right in front and a parking lot level entrance, you’ll enjoy easy access to the unit with no stairs to navigate. The Loft Condominiums are situated in an unbeatable location, just minutes from downtown. Nestled between Congress and Lamar, you’re in the heart of the action, with cool shops and popular restaurants like Summer Moon, Torchy’s, and Toss right around the corner. The community itself is a gem, featuring a dog park, a shaded pool with a fountain, and beautifully landscaped grounds. Plus, with low HOA dues covering water, sewer, trash, and exterior insurance, this condo offers a perfect blend of style, location, and value. Don’t miss your chance to own this exceptional property—schedule a visit today and see what makes it so special!
2322 Thornton Road Unit B Austin, TX 78704
$700,000
2
Beds
2.5
Baths
1,835
SqFt
Status
Active
MLS #
8881770
Property Type
Condominium
A smaller model in the same community just went for 740k!!! Get more sq ft for less price!!! Also this property is eligible for a free 1/0 rate buy down. Located in the highly sought-after 78704 zip code, 2322 Thornton Road B is a stunning 2-bedroom, 3-bathroom condo offering the perfect blend of modern amenities and prime location. Just steps away from Zilker Park and downtown Austin, this home provides unparalleled access to the best of the city. Inside, you'll find beautiful concrete floors and high ceilings that create a spacious, airy atmosphere. The eat-in kitchen is equipped with sleek granite counters, while the bathrooms boast dual vanities and contemporary fixtures. Enjoy the convenience of a low-maintenance lifestyle with no need for landscaping. The large private covered backyard space is shaded by trees, offering a serene retreat for relaxation or entertaining. This updated condo is in excellent condition, ready to welcome you home.
4814 Rollingwood Drive Austin, TX 78746
$5,999,000
5
Beds
7
Baths
6,214
SqFt
Status
Active
MLS #
5339633
Property Type
Singlefamilyresidence
Quality, luxury living in highly sought after Rollingwood. Classic design meets modern construction in this five bed eight bath oasis. You'll immediately feel the high attention to detail ascending the staircase to your grand entrance. Built with the highest expectation of quality and execution, the home will check all the boxes of the most discerning buyers. Full home Lutron automation for ease and comfort, lime-plaster finish throughout, 12' and 20' vaulted ceilings, mud-in return grills, plate-less outlets and walnut paneling are only some of the design moments to fall in love it. Your primary is on the main level, as is a full private guest suite, office/library, dedicated dining room, first floor laundry and pool bath with access to the 4 car garages (3 car attached, 1 toy bay removed). Your entertainers kitchen offers a butler's pantry with coffee maker, full Thermador package with 48'' range, two full fridge/freezer push to open panels, two dishwashers, oversized island with extra storage and a full walk in pantry. Your large primary spa-like suite offers access to the pool, custom walnut full cabinet closet, free standing tub and a shower room you'll fully relax in. On the second floor you have a second living space with a dedicated workout/music/game nook, a second mother in law suite, two additional ensuite bedrooms (so three total) and the second spacious laundry/utility room. The 1/3 acre grounds are landscaped for privacy and comfort with Live Oaks, Eagleston Hollies and Crete Myrtles. There's room to run and play in the yards alongside multiple sunning decks near your pool/hot tub and outdoor kitchen. You're conveniently located across from Rollingwood Park, Pool and Tennis Courts while feeling private and quiet in your opulent quarters. Easy access to West Lake Hills living, downtown Austin, Zilker Park, Barton Springs, esteemed West Lake ISD and Lake Austin access. Beautiful doesn't begin to describe this must see home.


